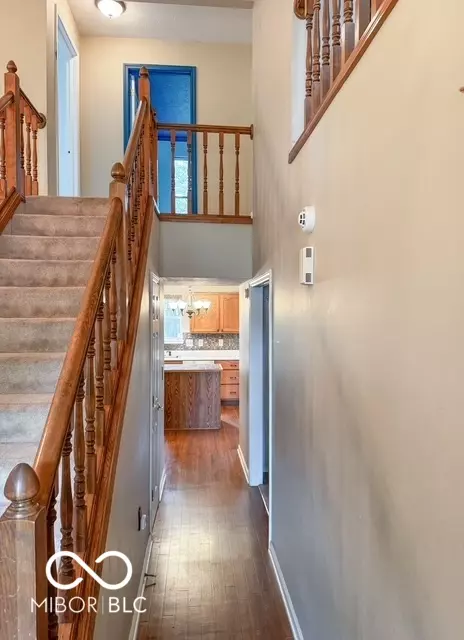3 Beds
4 Baths
2,938 SqFt
3 Beds
4 Baths
2,938 SqFt
Key Details
Property Type Single Family Home
Sub Type Single Family Residence
Listing Status Active
Purchase Type For Sale
Square Footage 2,938 sqft
Price per Sqft $98
Subdivision Bradford Woods
MLS Listing ID 22052808
Bedrooms 3
Full Baths 3
Half Baths 1
HOA Fees $200/ann
HOA Y/N Yes
Year Built 1993
Tax Year 2024
Lot Size 10,018 Sqft
Acres 0.23
Property Sub-Type Single Family Residence
Property Description
Location
State IN
County Marion
Rooms
Basement Daylight, Finished, Finished Ceiling, Finished Walls
Kitchen Kitchen Updated
Interior
Interior Features Built-in Features, High Ceilings, Vaulted Ceiling(s), Kitchen Island, Entrance Foyer, Paddle Fan, Hardwood Floors, Hi-Speed Internet Availbl, Eat-in Kitchen, Pantry, Walk-In Closet(s), Wood Work Painted
Heating Forced Air, Natural Gas
Cooling Central Air
Fireplaces Number 1
Fireplaces Type Family Room, Gas Log, Masonry, Living Room
Equipment Radon System, Sump Pump
Fireplace Y
Appliance Dishwasher, Gas Water Heater, Microwave, Electric Oven, Refrigerator
Exterior
Exterior Feature Barn Mini, Smart Lock(s)
Garage Spaces 2.0
Utilities Available Cable Available, Natural Gas Connected
View Y/N false
Building
Story Two
Foundation Concrete Perimeter
Water Public
Architectural Style Traditional
Structure Type Brick,Vinyl Siding
New Construction false
Schools
High Schools Pike High School
School District Msd Pike Township
Others
HOA Fee Include Entrance Common,Insurance,Maintenance,Snow Removal
Ownership Mandatory Fee

"I am committed to serving my clients for stress free transactions, while utilizing the latest technology available today! "






