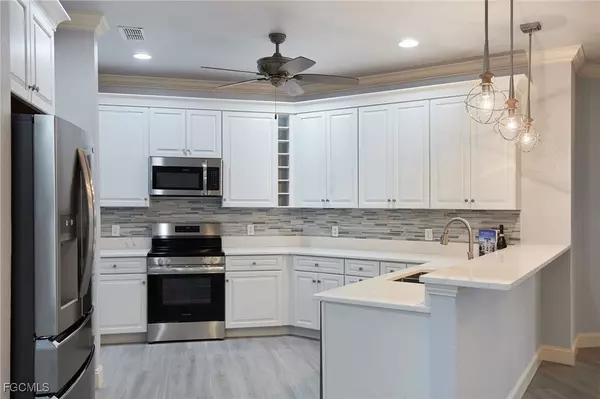3 Beds
3 Baths
2,611 SqFt
3 Beds
3 Baths
2,611 SqFt
Key Details
Property Type Single Family Home
Sub Type Single Family Residence
Listing Status Active
Purchase Type For Sale
Square Footage 2,611 sqft
Price per Sqft $262
Subdivision Tidewater Island
MLS Listing ID 2025001453
Style Ranch,One Story
Bedrooms 3
Full Baths 2
Half Baths 1
Construction Status Resale
HOA Fees $890/qua
HOA Y/N Yes
Annual Recurring Fee 3560.0
Year Built 2004
Annual Tax Amount $3,770
Tax Year 2024
Lot Size 0.340 Acres
Acres 0.34
Lot Dimensions Appraiser
Property Sub-Type Single Family Residence
Property Description
Inside, the kitchen has been completely renovated with stainless steel appliances, a walk-in pantry, and generous counter space ideal for everyday living and gathering with loved ones. The open floor plan flows effortlessly into a bright and airy living room, freshly painted in soft, neutral tones and filled with natural light. The primary suite is a true retreat, complete with a large walk-in closet and a beautifully updated en-suite bathroom featuring modern finishes and a walk-in shower. Two additional bedrooms plus a flexible den space offer endless possibilities for guests, a home office, or playroom.
The home has been remodeled throughout in 2024, including a new water heater, new stainless appliances, updated bathrooms, new laminate flooring, and interior paint. A new A/C system was installed in 2022, and a reverse osmosis system adds extra peace of mind. The oversized garage provides ample storage, and the expansive rear yard includes a wood deck and plenty of room to enjoy the outdoors. Located on a quiet cul-de-sac street in a tranquil, non-cookie-cutter neighborhood, this property offers privacy and a sense of place, all just minutes from the beaches, shopping, dining, and the airport.
Low HOA fees, no CDD, and no flood insurance required. Homes in Tidewater Island rarely come available, and this one is truly special, offering refined upgrades, thoughtful design, and that rare feeling of “HOME” the moment you walk through the door.
Location
State FL
County Lee
Community Tidewater Island
Area Fm18 - Fort Myers Area
Rooms
Bedroom Description 3.0
Interior
Interior Features Breakfast Bar, Built-in Features, Bathtub, Tray Ceiling(s), Dual Sinks, French Door(s)/ Atrium Door(s), High Ceilings, Living/ Dining Room, Multiple Shower Heads, Pantry, Separate Shower, Cable T V, Walk- In Closet(s), Split Bedrooms
Heating Central, Electric
Cooling Central Air, Ceiling Fan(s), Electric
Flooring Laminate
Furnishings Unfurnished
Fireplace No
Window Features Bay Window(s),Casement Window(s),Double Hung,Single Hung,Sliding
Appliance Dryer, Dishwasher, Disposal, Microwave, Range, Refrigerator, Self Cleaning Oven, Water Purifier, Washer
Laundry Inside, Laundry Tub
Exterior
Exterior Feature Deck, Sprinkler/ Irrigation, Patio, Shutters Manual
Parking Features Attached, Garage, Garage Door Opener
Garage Spaces 2.0
Garage Description 2.0
Pool Concrete, In Ground, Outside Bath Access, Pool Equipment, Screen Enclosure
Community Features Boat Facilities, Gated, Street Lights
Utilities Available Cable Available, High Speed Internet Available, Underground Utilities
Amenities Available Management
Waterfront Description None
Water Access Desc Well
View Landscaped
Roof Type Metal
Porch Deck, Lanai, Patio, Porch, Screened
Garage Yes
Private Pool Yes
Building
Lot Description Irregular Lot, Oversized Lot, Cul- De- Sac, Sprinklers Automatic
Faces Southeast
Story 1
Sewer Septic Tank
Water Well
Architectural Style Ranch, One Story
Unit Floor 1
Structure Type Block,Concrete,Vinyl Siding
Construction Status Resale
Others
Pets Allowed Yes
HOA Fee Include Association Management,Legal/Accounting,Reserve Fund,Road Maintenance,Street Lights,Security
Senior Community No
Tax ID 13-46-24-07-0000C.0430
Ownership Single Family
Security Features Security Gate,Gated with Guard,Gated Community,Smoke Detector(s)
Acceptable Financing All Financing Considered, Cash, FHA, VA Loan
Disclosures Owner Has Flood Insurance, RV Restriction(s)
Listing Terms All Financing Considered, Cash, FHA, VA Loan
Pets Allowed Yes
"I am committed to serving my clients for stress free transactions, while utilizing the latest technology available today! "






