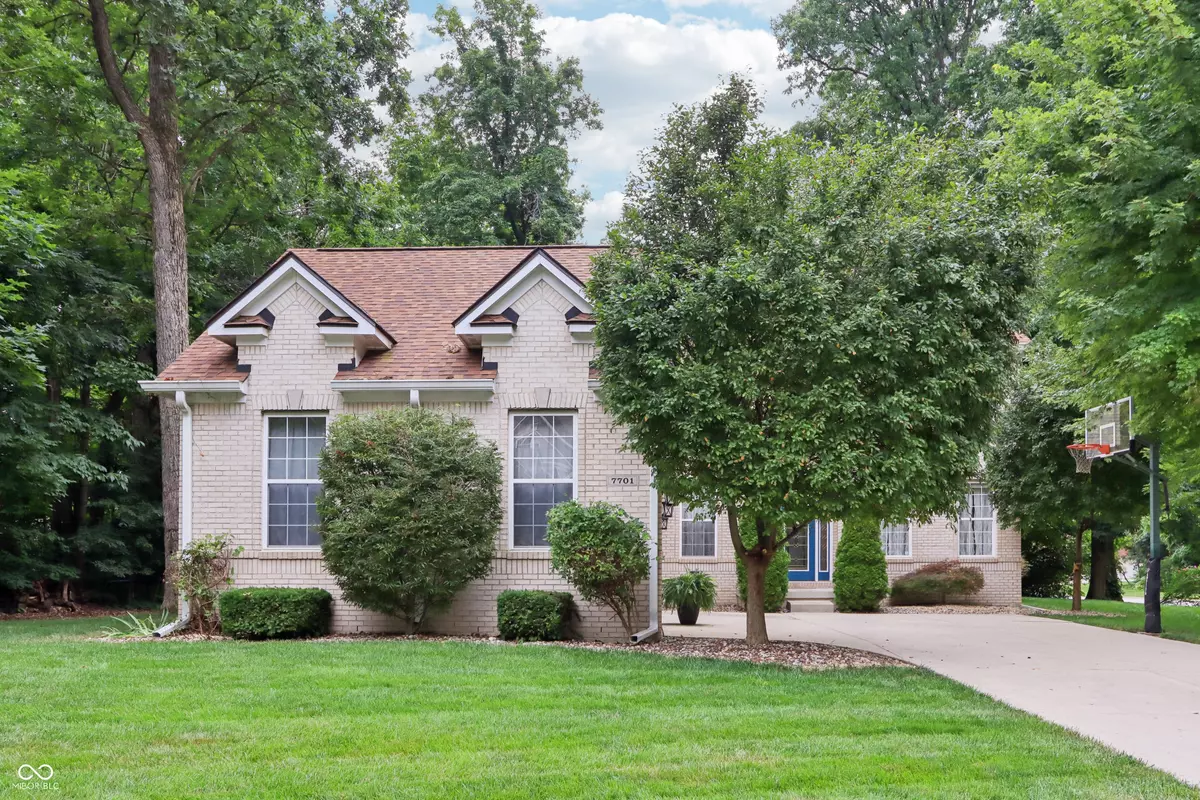7 Beds
5 Baths
4,452 SqFt
7 Beds
5 Baths
4,452 SqFt
Key Details
Property Type Single Family Home
Sub Type Single Family Residence
Listing Status Active
Purchase Type For Sale
Square Footage 4,452 sqft
Price per Sqft $134
Subdivision Groves At Beechwood Farms
MLS Listing ID 22053272
Bedrooms 7
Full Baths 5
HOA Fees $305/ann
HOA Y/N Yes
Year Built 2006
Tax Year 2024
Lot Size 0.470 Acres
Acres 0.47
Property Sub-Type Single Family Residence
Property Description
Location
State IN
County Hendricks
Rooms
Basement Ceiling - 9+ feet, Partially Finished
Main Level Bedrooms 1
Interior
Interior Features Attic Access, Built-in Features, Walk-In Closet(s), Breakfast Bar, Paddle Fan, Bath Sinks Double Main, Entrance Foyer, Hi-Speed Internet Availbl, Kitchen Island, Smart Thermostat, Wet Bar
Heating Forced Air, Natural Gas
Cooling Central Air
Fireplaces Number 2
Fireplaces Type Two Sided, Gas Log, Gas Starter, Great Room
Equipment Smoke Alarm, Sump Pump w/Backup
Fireplace Y
Appliance Gas Cooktop, Dishwasher, Dryer, Disposal, MicroHood, Oven, Gas Water Heater
Exterior
Garage Spaces 3.0
Utilities Available Cable Connected, Natural Gas Connected
Building
Story Two
Foundation Concrete Perimeter
Water Public
Architectural Style Traditional
Structure Type Cement Siding
New Construction false
Schools
School District Avon Community School Corp
Others
HOA Fee Include Entrance Common,Insurance,Maintenance,Management,Snow Removal
Ownership Mandatory Fee

"I am committed to serving my clients for stress free transactions, while utilizing the latest technology available today! "






