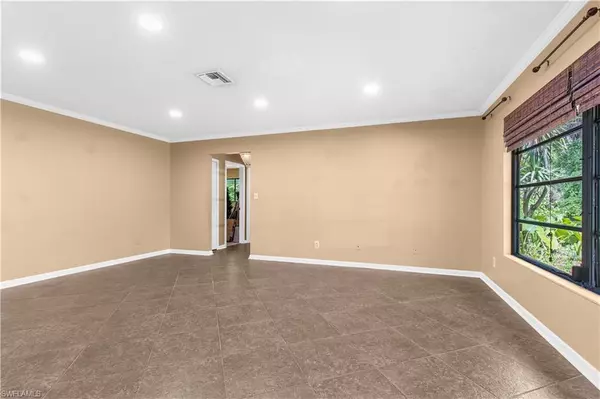3 Beds
2 Baths
1,576 SqFt
3 Beds
2 Baths
1,576 SqFt
OPEN HOUSE
Sun Aug 03, 11:00am - 2:00pm
Key Details
Property Type Single Family Home
Sub Type Single Family Residence
Listing Status Active
Purchase Type For Sale
Square Footage 1,576 sqft
Price per Sqft $317
Subdivision Golden Gate Estates
MLS Listing ID 225065421
Style Resale Property
Bedrooms 3
Full Baths 2
HOA Y/N Yes
Year Built 1985
Annual Tax Amount $1,385
Tax Year 2024
Lot Size 1.140 Acres
Acres 1.14
Property Sub-Type Single Family Residence
Source Naples
Land Area 2010
Property Description
Surrounded by mature trees, this property offers exceptional privacy and peaceful living. Inside, enjoy a bright and open floor plan with new stainless steel appliances, stylish finishes, and plenty of natural light. Newer kitchen appliances giving you added peace of mind for years to come.
Step outside to your backyard paradise, featuring a stunning screened-in pool with a spa, perfect for entertaining or relaxing under the stars. With no HOA restrictions, you have the freedom to bring your boat, RV, or other toys.
Located in desirable Golden Gate Estates, you'll enjoy a unique blend of country-style living with easy access to beaches, shopping, dining, and top-rated schools. This is your chance to own a slice of Naples with space, privacy, and true flexibility.
Location
State FL
County Collier
Area Golden Gate Estates
Rooms
Bedroom Description Master BR Ground,Split Bedrooms
Dining Room Dining - Living
Interior
Interior Features Built-In Cabinets, Smoke Detectors
Heating Central Electric
Flooring Carpet, Tile
Equipment Auto Garage Door, Cooktop - Electric, Dishwasher, Disposal, Dryer, Microwave, Refrigerator/Icemaker, Self Cleaning Oven, Smoke Detector, Washer
Furnishings Unfurnished
Fireplace No
Appliance Electric Cooktop, Dishwasher, Disposal, Dryer, Microwave, Refrigerator/Icemaker, Self Cleaning Oven, Washer
Heat Source Central Electric
Exterior
Exterior Feature Awning(s)
Parking Features Driveway Paved, Attached
Garage Spaces 2.0
Pool Below Ground, Concrete, Screen Enclosure
Amenities Available None
Waterfront Description None
View Y/N Yes
View Pool/Club, Trees/Woods
Roof Type Shingle
Street Surface Paved
Porch Awning(s)
Total Parking Spaces 2
Garage Yes
Private Pool Yes
Building
Lot Description Regular
Building Description Wood Frame,Vinyl Siding,Wood Siding, DSL/Cable Available
Story 1
Sewer Septic Tank
Water Softener, Well
Architectural Style Ranch, Single Family
Level or Stories 1
Structure Type Wood Frame,Vinyl Siding,Wood Siding
New Construction No
Others
Pets Allowed Yes
Senior Community No
Tax ID 37983000006
Ownership Single Family
Security Features Smoke Detector(s)

"I am committed to serving my clients for stress free transactions, while utilizing the latest technology available today! "






