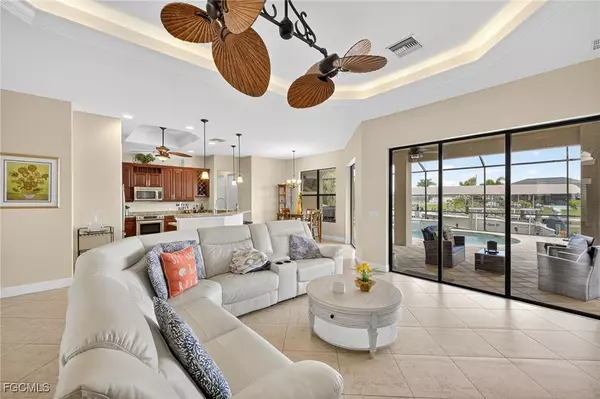3 Beds
3 Baths
2,200 SqFt
3 Beds
3 Baths
2,200 SqFt
Key Details
Property Type Single Family Home
Sub Type Single Family Residence
Listing Status Active
Purchase Type For Sale
Square Footage 2,200 sqft
Price per Sqft $340
Subdivision Cape Coral
MLS Listing ID 2025003511
Style Ranch,One Story
Bedrooms 3
Full Baths 3
Construction Status Resale
HOA Y/N No
Year Built 2014
Annual Tax Amount $6,548
Tax Year 2024
Lot Size 0.258 Acres
Acres 0.258
Lot Dimensions Appraiser
Property Sub-Type Single Family Residence
Property Description
Enjoy luxury waterfront living in this beautifully upgraded 3-bedroom + den, 3 full bathroom home with Gulf access via one bridge to open water. Built in 2014 by Coral Isle Builders, this Diamond Model was honored with Best Overall and Superior Home awards by the Cape Coral Construction Industry Association (CCCIA)—a true reflection of its design quality and craftsmanship.
Key Features:
One owner home.
Gulf access with just one bridge out.
Built in 2014 by award-winning Coral Isle Builders.
Covered boat dock with electric, water, and 7,500 lb lift.
Saltwater heated pool, 6 feet deep, with waterfall feature and new pool pump.
All-pavered lanai with recently replaced super screen enclosure.
Summer kitchen for effortless outdoor entertaining.
3 bedrooms + den, 3 full bathrooms.
3-car garage with a spacious driveway.
Dual-motor ceiling fan in the great room.
Tray ceilings in the great room, kitchen, and primary bedroom.
Abundant walk-in closets throughout the home.
Rounded drywall corners for an elegant custom finish.
New roof (2023) and new refrigerator (2025).
New fence (2022).
Whole house reverse osmosis (RO) system.
Whole house surge protector.
Wired for 50 amp generator hook-up.
Exterior soffit lighting enhances curb appeal and nighttime ambiance.
This well-maintained, move-in-ready property offers a rare combination of functional upgrades, stylish finishes, and boating access to the Gulf, ideal for both full-time living and seasonal enjoyment.
Location
State FL
County Lee
Community Cape Coral
Area Cc43 - Cape Coral Unit 58, 59-61, 76,
Rooms
Bedroom Description 3.0
Interior
Interior Features Breakfast Bar, Breakfast Area, Dual Sinks, Kitchen Island, Pantry, Shower Only, Separate Shower, Walk- In Closet(s), Window Treatments, Split Bedrooms
Heating Central, Electric
Cooling Central Air, Ceiling Fan(s), Electric
Flooring Tile
Equipment Reverse Osmosis System, Satellite Dish
Furnishings Unfurnished
Fireplace No
Window Features Single Hung,Window Coverings
Appliance Dryer, Dishwasher, Disposal, Microwave, Range, Refrigerator, Water Purifier, Washer
Laundry Inside
Exterior
Exterior Feature Sprinkler/ Irrigation, Outdoor Kitchen, Shutters Manual
Parking Features Attached, Garage, Garage Door Opener
Garage Spaces 3.0
Garage Description 3.0
Pool Concrete, Electric Heat, Heated, In Ground, Pool Equipment, Screen Enclosure
Community Features Boat Facilities
Utilities Available Cable Not Available, High Speed Internet Available
Amenities Available None
Waterfront Description Canal Access, Seawall
View Y/N Yes
Water Access Desc Well
View Canal
Roof Type Shingle
Porch Lanai, Porch, Screened
Garage Yes
Private Pool Yes
Building
Lot Description Rectangular Lot, Sprinklers Automatic
Faces East
Story 1
Sewer Septic Tank
Water Well
Architectural Style Ranch, One Story
Unit Floor 1
Structure Type Block,Concrete,Stucco
Construction Status Resale
Others
Pets Allowed Yes
HOA Fee Include None
Senior Community No
Tax ID 31-43-23-C4-04310.0010
Ownership Single Family
Acceptable Financing All Financing Considered, Cash
Disclosures Disclosure on File, Owner Has Flood Insurance, RV Restriction(s), Seller Disclosure
Listing Terms All Financing Considered, Cash
Pets Allowed Yes
"I am committed to serving my clients for stress free transactions, while utilizing the latest technology available today! "






