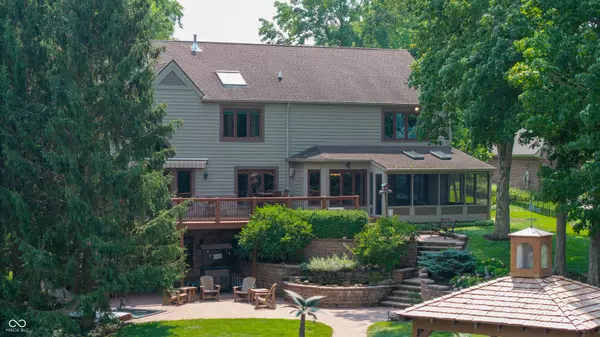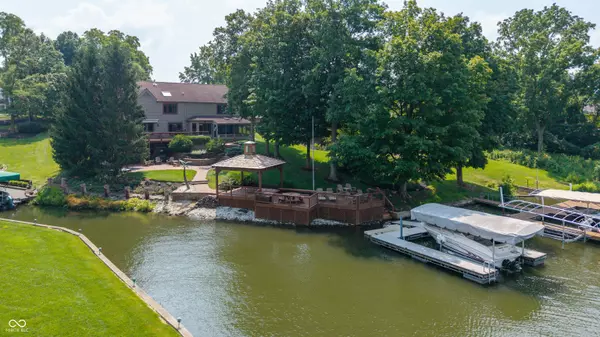4 Beds
4 Baths
5,773 SqFt
4 Beds
4 Baths
5,773 SqFt
Key Details
Property Type Single Family Home
Sub Type Single Family Residence
Listing Status Active
Purchase Type For Sale
Square Footage 5,773 sqft
Price per Sqft $216
Subdivision Admirals Sound
MLS Listing ID 22054385
Bedrooms 4
Full Baths 3
Half Baths 1
HOA Fees $525/ann
HOA Y/N Yes
Year Built 1989
Tax Year 2024
Lot Size 0.500 Acres
Acres 0.5
Property Sub-Type Single Family Residence
Property Description
Location
State IN
County Marion
Rooms
Basement Daylight, Exterior Entry, Finished, Finished Ceiling, Storage Space, Walk-Out Access
Main Level Bedrooms 2
Kitchen Kitchen Updated
Interior
Interior Features Attic Access, Breakfast Bar, Kitchen Island, Entrance Foyer, Paddle Fan, Hardwood Floors, Hi-Speed Internet Availbl, In-Law Arrangement, Eat-in Kitchen, Smart Thermostat, Supplemental Storage, Walk-In Closet(s), Wet Bar, Wood Work Stained
Heating Forced Air, Natural Gas, Wall Furnace, Other
Cooling Central Air
Fireplaces Number 2
Fireplaces Type Gas Log, Great Room, Recreation Room, Other
Equipment Smoke Alarm, Sump Pump
Fireplace Y
Appliance Dishwasher, Dryer, Electric Water Heater, Disposal, Exhaust Fan, Microwave, Oven, Gas Oven, Range Hood, Refrigerator, Washer, Water Softener Owned, Wine Cooler
Exterior
Exterior Feature Gas Grill, Fire Pit, Water Feature Fountain
Garage Spaces 3.0
Utilities Available Cable Available, Electricity Connected, Natural Gas Connected
View Y/N true
View Lake, Water
Building
Story One and One Half
Foundation Concrete Perimeter
Water Public
Architectural Style Traditional
Structure Type Wood Brick
New Construction false
Schools
School District Msd Lawrence Township
Others
HOA Fee Include Entrance Common,Maintenance,Snow Removal
Ownership Mandatory Fee,Voluntary Fee

"I am committed to serving my clients for stress free transactions, while utilizing the latest technology available today! "






