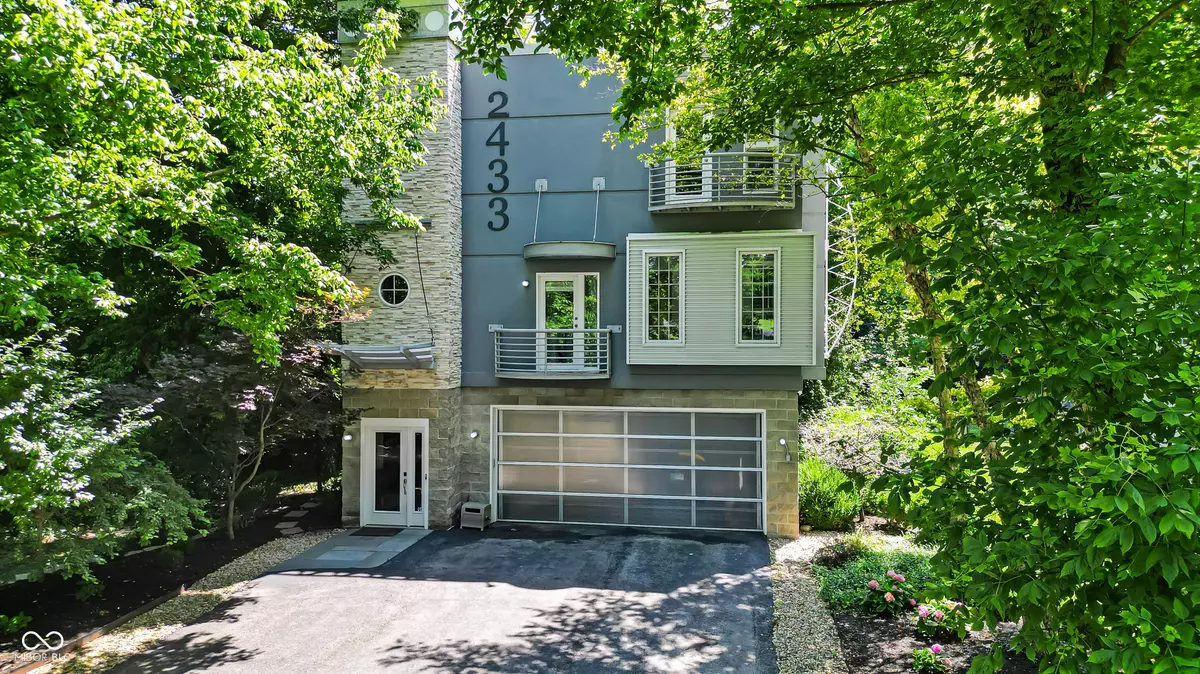3 Beds
4 Baths
3,028 SqFt
3 Beds
4 Baths
3,028 SqFt
OPEN HOUSE
Sun Aug 10, 1:00pm - 4:00pm
Key Details
Property Type Single Family Home
Sub Type Single Family Residence
Listing Status Active
Purchase Type For Sale
Square Footage 3,028 sqft
Price per Sqft $214
Subdivision River Park
MLS Listing ID 22041636
Bedrooms 3
Full Baths 3
Half Baths 1
HOA Y/N No
Year Built 2006
Tax Year 2024
Lot Size 6,534 Sqft
Acres 0.15
Property Sub-Type Single Family Residence
Property Description
Location
State IN
County Marion
Rooms
Kitchen Kitchen Updated
Interior
Interior Features Walk-In Closet(s), Hardwood Floors, Kitchen Island
Heating Forced Air, Electric, Natural Gas
Cooling Central Air
Fireplaces Number 1
Fireplaces Type Gas Log
Equipment Smoke Alarm
Fireplace Y
Appliance Disposal, Exhaust Fan, Microwave, Gas Oven, Refrigerator, Gas Water Heater
Exterior
Garage Spaces 4.0
Building
Story Two
Foundation Block
Water Private
Architectural Style Contemporary
Structure Type Stone,Stucco
New Construction false
Schools
School District Msd Washington Township

"I am committed to serving my clients for stress free transactions, while utilizing the latest technology available today! "






