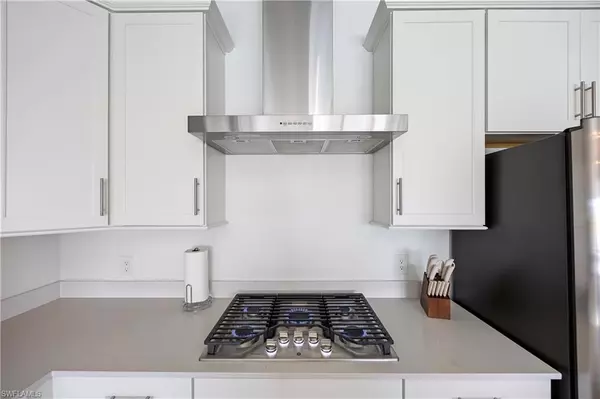
3 Beds
2 Baths
2,246 SqFt
3 Beds
2 Baths
2,246 SqFt
Open House
Sun Oct 12, 2:00pm - 4:00pm
Key Details
Property Type Single Family Home
Sub Type Single Family Residence
Listing Status Active
Purchase Type For Sale
Square Footage 2,246 sqft
Price per Sqft $262
Subdivision Webbs Reserve
MLS Listing ID 225066067
Bedrooms 3
Full Baths 2
HOA Y/N Yes
Year Built 2025
Tax Year 2024
Lot Size 8,712 Sqft
Acres 0.2
Property Sub-Type Single Family Residence
Source Naples
Property Description
At Webbs Reserve, a golf lifestyle is more than the game, it's great service, delicious food and scenic settings with an 18-hole course created by Nicklaus Design, putt-putt, Aqua Driving Range, restaurant, pool and sports courts.
This 3-bedroom + den, 2-bath home spans 2,246 sq. ft. of thoughtfully designed living space, complete with a private pool and spa for the ultimate Florida lifestyle. Water View with Golf in the back. Private Setting and Pristine Sunsets! The home is offered turnkey. Premium Rugs, Artwork, Furniture, Tommy Bahama Bedding, Kitchenware, HD TV's (75' in Living Room) all ready for you to enjoy and move in effortlessly. A move-in ready waterfront gem offering the perfect blend of luxury, comfort, and convenience at Webbs Reserve.
Epoxy Garage Flooring. Great Rental Opportunity with 12 timer per year.
Located on a premium waterfront lot that backs to the Golf Course, in one of America's first solar-powered towns, this property boasts upgrades you'll only find in a model home:
High-end light fixtures, window coverings, glass shower enclosures, privacy screens and landscaping.
All-natural gas appliances
Fiber-optic internet for lightning-fast connectivity
Enjoy bundled golf with your purchase, granting you access to resort-style amenities and an active, vibrant community. Every detail is curated for your dream lifestyle experience.
Highlights:
Brand-new model home – never lived in. Priced to Sell!
Natural Gas,
Waterfront lot with stunning views
Private pool & spa
Premium designer furnishings. Remote Operated Window coverings.
Babcock Ranch – where sustainability meets luxury living.
Location
State FL
County Charlotte
Area Ch01 - Charlotte County
Rooms
Dining Room Dining - Family, Eat-in Kitchen
Interior
Interior Features Great Room, Den - Study, Home Office, Entrance Foyer, Pantry, Tray Ceiling(s)
Heating Central Electric, Natural Gas
Cooling Gas
Flooring Tile
Window Features Double Hung,Impact Resistant Windows
Appliance Gas Cooktop, Dishwasher, Disposal
Exterior
Garage Spaces 2.0
Pool In Ground, Gas Heat
Community Features Golf Bundled, Bike And Jog Path, Golf, Golf Course, Tennis
Utilities Available Natural Gas Connected, Cable Available, Natural Gas Available
Waterfront Description None
View Y/N Yes
View Golf Course, Lagoon
Roof Type Tile
Porch Screened Lanai/Porch
Garage Yes
Private Pool Yes
Building
Lot Description Regular
Story 1
Sewer Assessment Paid
Water Assessment Paid
Level or Stories 1 Story/Ranch
Structure Type Concrete Block,Vinyl Siding
New Construction No
Schools
High Schools Babcock High
Others
HOA Fee Include Cable TV,Golf Course,Irrigation Water,Maintenance Grounds,Manager,Security,Sewer
Tax ID 422616376021
Ownership Single Family
Acceptable Financing Buyer Finance/Cash, Owner Will Carry
Listing Terms Buyer Finance/Cash, Owner Will Carry
Virtual Tour https://tours.contextmd.com/44421mesquiteln?b=0

"I am committed to serving my clients for stress free transactions, while utilizing the latest technology available today! "






