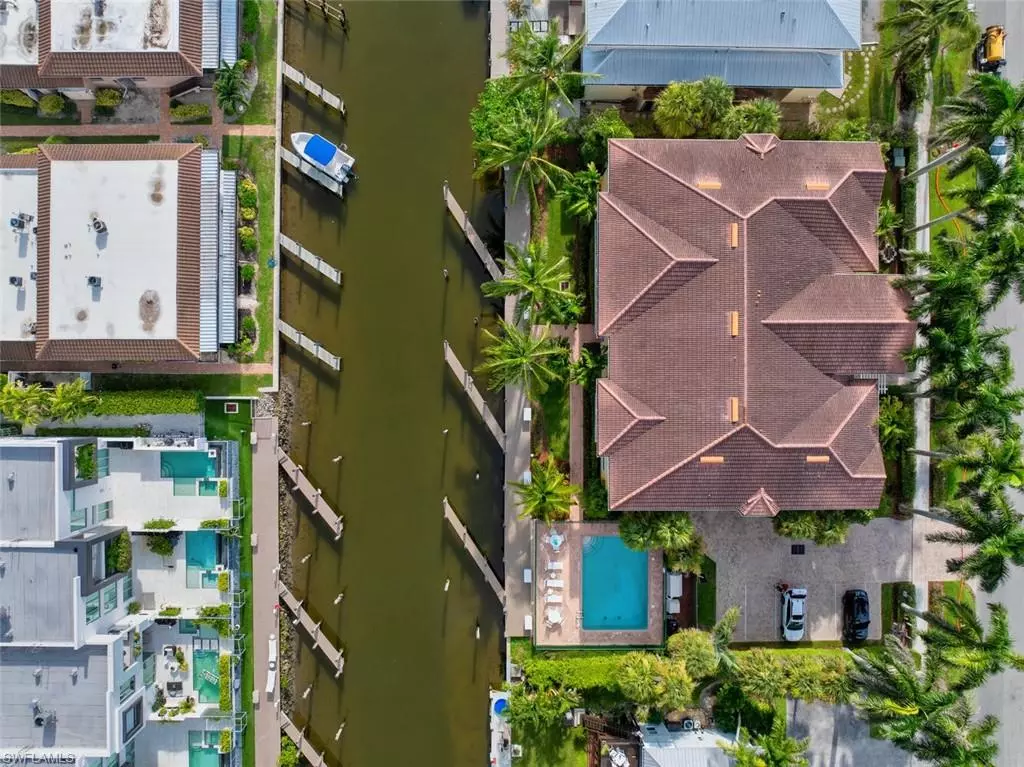3 Beds
2 Baths
1,752 SqFt
3 Beds
2 Baths
1,752 SqFt
Key Details
Property Type Condo
Sub Type Low Rise (1-3)
Listing Status Active
Purchase Type For Sale
Square Footage 1,752 sqft
Price per Sqft $884
Subdivision Royal Harbor
MLS Listing ID 225065925
Style Resale Property
Bedrooms 3
Full Baths 2
HOA Fees $19,884
HOA Y/N Yes
Leases Per Year 4
Year Built 2007
Annual Tax Amount $8,302
Tax Year 2024
Property Sub-Type Low Rise (1-3)
Source Naples
Land Area 2473
Property Description
Inside, the 3-bedroom, 2-bath layout showcases thoughtful redesigns, including refined doorways and selectively reimagined walls that enhance flow and create a more open, connected feel. Volume ceilings and an airy open-concept floor plan provide a sense of spaciousness, while a screened lanai invites you to relax and take in peaceful water views. The spacious primary suite offers a walk-in closet and spa-inspired bathroom, and a full-size laundry room adds convenience to everyday living.
Built in 2007 with solid concrete block construction, this residence also features impact-rated windows and doors, as well as a rare two-car plus enclosed garage. A common elevator or stairwell provides easy access to the top-floor unit. Residents also enjoy a community pool, perfect for cooling off or socializing after a day on the water. Just minutes from the fine dining and boutique shopping of 5th Avenue. Whether you're a boater, beach lover, or seeking the quintessential Naples lifestyle, this property delivers it all.
Location
State FL
County Collier
Area Royal Harbor
Rooms
Dining Room Breakfast Bar, Eat-in Kitchen
Interior
Interior Features Built-In Cabinets, Cathedral Ceiling(s), Fire Sprinkler, Walk-In Closet(s)
Heating Central Electric
Flooring Tile
Equipment Auto Garage Door, Cooktop - Electric, Dishwasher, Disposal, Dryer, Microwave, Refrigerator/Freezer, Smoke Detector, Washer
Furnishings Unfurnished
Fireplace No
Appliance Electric Cooktop, Dishwasher, Disposal, Dryer, Microwave, Refrigerator/Freezer, Washer
Heat Source Central Electric
Exterior
Exterior Feature Boat Dock Private, Boat Slip, Dock Included, Screened Lanai/Porch
Parking Features Covered, Driveway Paved, Golf Cart, Guest, Paved, Under Bldg Closed, Attached
Garage Spaces 2.0
Pool Community
Community Features Pool
Amenities Available Pool
Waterfront Description Canal Front,Navigable
View Y/N Yes
View Canal, Landscaped Area
Roof Type Tile
Total Parking Spaces 2
Garage Yes
Private Pool No
Building
Lot Description Regular
Building Description Concrete Block,Stucco, DSL/Cable Available
Story 3
Water Central
Architectural Style Low Rise (1-3)
Level or Stories 3
Structure Type Concrete Block,Stucco
New Construction No
Others
Pets Allowed Limits
Senior Community No
Tax ID 02260000084
Ownership Condo
Security Features Smoke Detector(s),Fire Sprinkler System
Num of Pet 2

"I am committed to serving my clients for stress free transactions, while utilizing the latest technology available today! "






