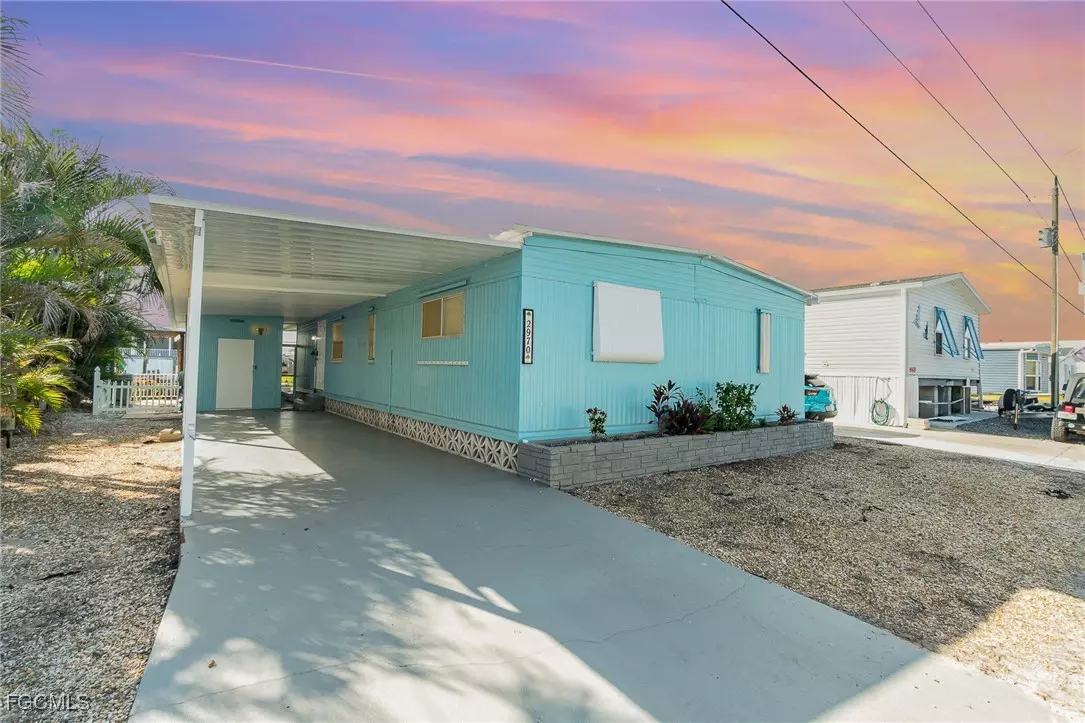2 Beds
2 Baths
1,372 SqFt
2 Beds
2 Baths
1,372 SqFt
Key Details
Property Type Manufactured Home
Sub Type Manufactured Home
Listing Status Active
Purchase Type For Sale
Square Footage 1,372 sqft
Price per Sqft $233
Subdivision Cherry Estates Island
MLS Listing ID 2025004419
Style Other,Traditional,Manufactured Home
Bedrooms 2
Full Baths 2
Construction Status Resale
HOA Y/N No
Year Built 1979
Annual Tax Amount $3,358
Tax Year 2024
Lot Size 3,833 Sqft
Acres 0.088
Lot Dimensions Appraiser
Property Sub-Type Manufactured Home
Property Description
Step inside to a bright, open-concept floor plan filled with natural light and coastal charm. The kitchen features updated appliances and ample cabinet space, making it perfect for preparing your fresh catch of the day. The spacious master suite features a private en-suite bathroom and a large walk-in closet, while the guest bedroom also offers its own walk-in closet, providing ideal storage for visitors or an owner's closet for rental use.
Step outside to your brand-new screened-in lanai, the perfect spot for morning coffee, evening cocktails, or simply enjoying the canal breeze. This covered area provides ample space for entertaining or relaxing. The storage area allows you to stow your tools and fishing equipment with ease and security.
Boaters will appreciate the private dock and 10,000-pound boat lift, offering quick and easy access to the open water for fishing, island hopping, or sunset cruising.
Highlights for this home include its prime island location in a quiet, waterfront community, the low-maintenance yard for easy upkeep, ground-level storage for gear and equipment, and its versatility to serve as a full-time residence, seasonal getaway, or vacation rental investment.
Whether you're looking for peaceful year-round living or a relaxing seasonal escape, 2970 Bounty Lane delivers exceptional value, location, and lifestyle.
Don't miss your chance to own a slice of paradise—schedule your private showing today!
Location
State FL
County Lee
Community Cherry Estates Island
Area Pi02 - Pine Island (South)
Rooms
Bedroom Description 2.0
Interior
Interior Features Built-in Features, Dual Sinks, Kitchen Island, Living/ Dining Room, Main Level Primary, Shower Only, Separate Shower, Walk- In Closet(s), Workshop
Heating Central, Electric
Cooling Central Air, Ceiling Fan(s), Electric
Flooring Tile, Vinyl
Furnishings Partially
Fireplace No
Window Features Single Hung
Appliance Dryer, Dishwasher, Electric Cooktop, Ice Maker, Microwave, Refrigerator, RefrigeratorWithIce Maker, Washer
Laundry In Garage
Exterior
Exterior Feature Deck, Patio, Storage, Shutters Manual
Parking Features Two Spaces, Attached Carport
Carport Spaces 1
Utilities Available Cable Available, High Speed Internet Available
Amenities Available None
Waterfront Description Canal Access, Navigable Water, Seawall
View Y/N Yes
Water Access Desc Public
View Canal
Roof Type Metal
Porch Deck, Lanai, Patio, Porch, Screened
Garage No
Private Pool No
Building
Lot Description Rectangular Lot
Dwelling Type Manufactured House
Faces West
Story 1
Sewer Public Sewer
Water Public
Architectural Style Other, Traditional, Manufactured Home
Structure Type Aluminum Siding,Manufactured
Construction Status Resale
Schools
Elementary Schools Pine Island Elementary
Middle Schools School Choice
High Schools School Choice
Others
Pets Allowed Yes
HOA Fee Include Road Maintenance,Street Lights
Senior Community No
Tax ID 02-46-22-23-00003.3110
Ownership Single Family
Security Features None,Smoke Detector(s)
Acceptable Financing All Financing Considered, Cash
Disclosures Owner Has Flood Insurance
Listing Terms All Financing Considered, Cash
Pets Allowed Yes
Virtual Tour https://listings.nextdoorphotos.com/listing-preview/202724571
"I am committed to serving my clients for stress free transactions, while utilizing the latest technology available today! "






