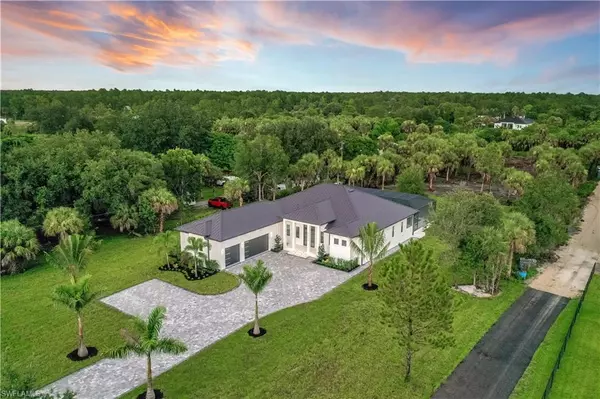4 Beds
3 Baths
2,803 SqFt
4 Beds
3 Baths
2,803 SqFt
Key Details
Property Type Single Family Home
Sub Type Single Family Residence
Listing Status Active
Purchase Type For Sale
Square Footage 2,803 sqft
Price per Sqft $635
Subdivision Golden Gate Estates
MLS Listing ID 225066047
Style Contemporary
Bedrooms 4
Full Baths 3
Year Built 2025
Annual Tax Amount $1,020
Tax Year 2024
Lot Size 2.250 Acres
Acres 2.25
Property Sub-Type Single Family Residence
Source Naples
Property Description
The open floor plan showcases hardwood ceiling accents, abundant natural light, and premium finishes throughout. The gourmet kitchen is equipped with gas appliances, custom cabinetry, 2.5 mitered quartz countertops, and a large walk-in pantry. Each bedroom includes a custom walk-in closet. Additional features such as solid interior doors, accent lighting, two independent A/C units, a mudroom, and a kitchen bar add both style and functionality.
Step outside and experience your own private resort. A sparkling custom saltwater pool with heater, elevated shellstone pool deck, and panoramic screened lanai create the perfect setting for entertaining or unwinding in style. The property is enhanced by a paver driveway, lush professional landscaping with soffit lighting, insulated garage doors, and a reverse osmosis water system—all just minutes from Naples' world-class beaches, dining, and shopping. Don't miss the chance to claim this exceptional home as your own piece of paradise!
Location
State FL
County Collier
Area Na42 - Gge 4, 5, 8, 9, 12, 15, 27, 28, 193-195
Rooms
Dining Room Dining - Family, Eat-in Kitchen
Kitchen Kitchen Island, Walk-In Pantry
Interior
Interior Features Den - Study, Family Room, Home Office, Bar, Built-In Cabinets, Closet Cabinets, Custom Mirrors, Entrance Foyer, Pantry, Walk-In Closet(s), Wet Bar
Heating Central Electric, Fireplace(s)
Cooling Ceiling Fan(s), Central Electric
Flooring Tile
Fireplace Yes
Window Features Impact Resistant,Impact Resistant Windows
Appliance Gas Cooktop, Dishwasher, Double Oven, Microwave, Pot Filler, Refrigerator/Freezer, Reverse Osmosis, Wine Cooler
Laundry Washer/Dryer Hookup, Inside
Exterior
Garage Spaces 3.0
Pool In Ground, Custom Upgrades, Equipment Stays, Salt Water, Screen Enclosure
Community Features Horses OK, Internet Access, Non-Gated
Utilities Available Propane, Cable Available, Natural Gas Available
Waterfront Description None
View Y/N Yes
View None/Other, Trees/Woods
Roof Type Metal
Porch Screened Lanai/Porch, Deck
Garage Yes
Private Pool Yes
Building
Lot Description Horses Ok
Sewer Private Sewer
Water Well
Architectural Style Contemporary
Structure Type Concrete Block,Stucco
New Construction Yes
Others
HOA Fee Include Internet,None
Tax ID 45842120006
Ownership Single Family
Acceptable Financing Buyer Finance/Cash, FHA, VA Loan
Listing Terms Buyer Finance/Cash, FHA, VA Loan
"I am committed to serving my clients for stress free transactions, while utilizing the latest technology available today! "






