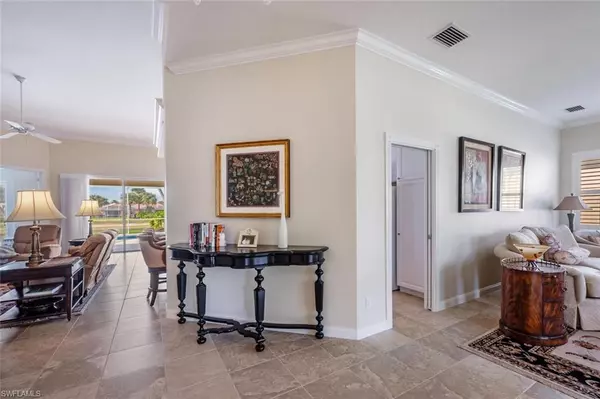4 Beds
4 Baths
2,487 SqFt
4 Beds
4 Baths
2,487 SqFt
Key Details
Property Type Single Family Home
Sub Type Single Family Residence
Listing Status Active
Purchase Type For Sale
Square Footage 2,487 sqft
Price per Sqft $299
Subdivision Verona Walk
MLS Listing ID 225066247
Bedrooms 4
Full Baths 3
Half Baths 1
HOA Fees $1,439/qua
HOA Y/N Yes
Year Built 2004
Annual Tax Amount $4,597
Tax Year 2023
Lot Size 10,018 Sqft
Acres 0.23
Property Sub-Type Single Family Residence
Source Naples
Property Description
DiVosta Carlyle – Verona Walk, Naples
• 2,487 sq ft | 4 Bedrooms + Den | 3 1/2 Bathrooms
• Peaceful cul-de-sac location with sunset lake views
• Open floor plan with 2 living areas – perfect for entertaining
• Private kidney-shaped pool & large patio for outdoor living
• NEW kitchen appliances: refrigerator & microwave
• Recent upgrades: A/C (2023), hot water tank (2023), pool pump & heater (2024)
• Garage door opener w/keypad, generator hook-up, battery backup
• Elegant plantation shutters & lighted landscaping
• Bonus: Robb & Stucky wall unit included.
Community perks: Gas station, post office, café, restaurant, clubhouse, leisure & lap pools, pickleball, tennis, bocce, basketball, and more!
Location
State FL
County Collier
Area Na37 - East Collier S/O 75 E/O 9
Rooms
Dining Room Breakfast Bar, Dining - Living
Kitchen Pantry
Interior
Interior Features Split Bedrooms, Den - Study, Guest Bath, Guest Room, Built-In Cabinets, Wired for Data, Entrance Foyer, Pantry, Walk-In Closet(s)
Heating Central Electric
Cooling Ceiling Fan(s), Central Electric
Flooring Carpet, Tile
Window Features Single Hung,Sliding,Shutters - Manual,Window Coverings
Appliance Dishwasher, Disposal, Dryer, Microwave, Range, Refrigerator/Freezer, Washer
Laundry Inside, Sink
Exterior
Exterior Feature Sprinkler Auto
Garage Spaces 2.0
Pool Community Lap Pool, In Ground, Concrete, Equipment Stays, Screen Enclosure
Community Features Basketball, Beauty Salon, Bike And Jog Path, Bocce Court, Business Center, Clubhouse, Pool, Community Room, Fitness Center, Fitness Center Attended, Internet Access, Library, Pickleball, Playground, Restaurant, Sidewalks, Street Lights, Tennis Court(s), Vehicle Wash Area, Gated
Utilities Available Cable Available
Waterfront Description Lake Front
View Y/N No
View Lake
Roof Type Tile
Porch Screened Lanai/Porch
Garage Yes
Private Pool Yes
Building
Lot Description Regular
Story 1
Sewer Central
Water Central
Level or Stories 1 Story/Ranch
Structure Type Concrete Block,Stucco
New Construction No
Others
HOA Fee Include Cable TV,Insurance,Irrigation Water,Maintenance Grounds,Legal/Accounting,Manager,Pest Control Exterior,Security,Street Lights
Tax ID 79904708581
Ownership Single Family
Security Features Smoke Detector(s),Smoke Detectors
Acceptable Financing Buyer Finance/Cash
Listing Terms Buyer Finance/Cash
"I am committed to serving my clients for stress free transactions, while utilizing the latest technology available today! "






