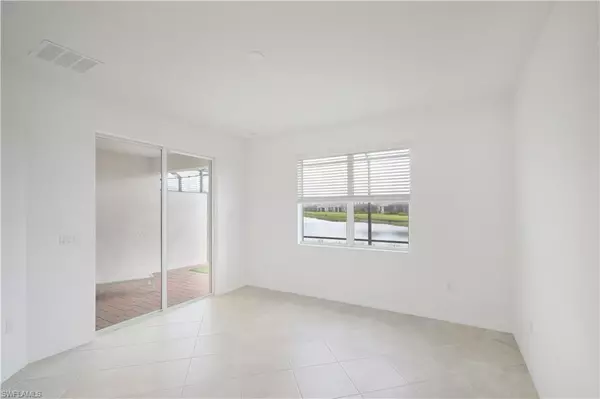
2 Beds
2 Baths
1,544 SqFt
2 Beds
2 Baths
1,544 SqFt
Open House
Sun Oct 12, 2:00pm - 5:00pm
Key Details
Property Type Single Family Home
Sub Type Villa Attached
Listing Status Active
Purchase Type For Sale
Square Footage 1,544 sqft
Price per Sqft $242
Subdivision The Groves At Orange Blossom Ranch
MLS Listing ID 225054333
Bedrooms 2
Full Baths 2
HOA Fees $703/qua
HOA Y/N Yes
Year Built 2023
Annual Tax Amount $5,062
Tax Year 2023
Property Sub-Type Villa Attached
Source Naples
Property Description
Peaceful lake views surround this well-maintained 2-bedroom + den, 2-bath Orchid Model by Lennar in The Groves at Orange Blossom. Designed with an open floor plan and plenty of natural light, this home feels warm and inviting the moment you step inside.
The kitchen boasts quartz countertops, stainless steel appliances, and soft-close cabinetry—perfect for cooking, entertaining, and daily living. The spacious primary suite overlooks the lake and features dual vanities, a walk-in shower, soaking tub, and an oversized walk-in closet. A flexible den, comfortable guest bedroom, and extended screened lanai with privacy hedges add even more appeal.
Ideally located just steps from the new plaza coming to Oil Well Road and within walking distance to three schools, this home combines convenience and lifestyle. Community amenities include resort-style pools, fitness center, tennis, pickleball, basketball, playgrounds, and more.
Motivated seller – bring your best and strongest offer!! This opportunity won't last long. Easy to show – schedule your tour today!
Some photos have been virtually staged.
Location
State FL
County Collier
Area Na34 - Orangetree Area
Zoning NA34 - Orangetree Area
Direction Oil Well Road to The Groves at Orange Blossom.
Rooms
Primary Bedroom Level Master BR Ground
Master Bedroom Master BR Ground
Dining Room Dining - Living
Kitchen Pantry
Interior
Interior Features Split Bedrooms, Den - Study, Entrance Foyer, Walk-In Closet(s)
Heating Central Electric
Cooling Central Electric
Flooring Tile
Window Features Picture,Sliding,Shutters - Manual
Appliance Dishwasher, Disposal, Dryer, Microwave, Range, Refrigerator/Freezer, Refrigerator/Icemaker, Self Cleaning Oven, Washer
Exterior
Garage Spaces 2.0
Community Features Basketball, BBQ - Picnic, Clubhouse, Pool, Community Spa/Hot tub, Fitness Center, Internet Access, Pickleball, Playground, Sidewalks, Street Lights, Tennis Court(s), Gated
Utilities Available Cable Available
Waterfront Description Lake Front
View Y/N Yes
View Lake, Landscaped Area
Roof Type Tile
Street Surface Paved
Porch Screened Lanai/Porch, Patio
Garage Yes
Private Pool No
Building
Lot Description Corner Lot
Faces Oil Well Road to The Groves at Orange Blossom.
Sewer Central
Water Central
Structure Type Concrete Block,Stucco
New Construction No
Schools
Elementary Schools Corkscrew Elementary School
Middle Schools Corkscrew Middle School
High Schools Palmetto Ridge High School
Others
HOA Fee Include Internet,Manager,Security,Trash
Tax ID 47830000880
Ownership Single Family
Security Features Smoke Detector(s),Smoke Detectors
Acceptable Financing Buyer Finance/Cash, FHA, VA Loan
Listing Terms Buyer Finance/Cash, FHA, VA Loan
Virtual Tour https://youtube.com/shorts/BgtlpnJ5S3I?feature=share

"I am committed to serving my clients for stress free transactions, while utilizing the latest technology available today! "






