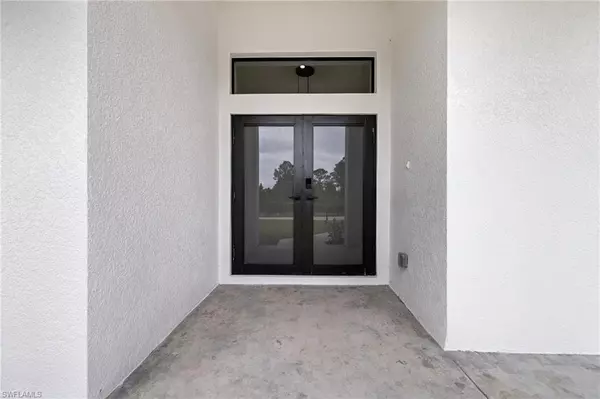
4 Beds
3 Baths
1,919 SqFt
4 Beds
3 Baths
1,919 SqFt
Key Details
Property Type Single Family Home
Sub Type Single Family Residence
Listing Status Pending
Purchase Type For Sale
Square Footage 1,919 sqft
Price per Sqft $207
Subdivision Lehigh Acres
MLS Listing ID 2025003569
Bedrooms 4
Full Baths 2
Half Baths 1
HOA Y/N No
Year Built 2025
Annual Tax Amount $123
Tax Year 2024
Lot Size 10,890 Sqft
Acres 0.25
Property Sub-Type Single Family Residence
Source Florida Gulf Coast
Property Description
Welcome to luxury living in this stunning **4-bedroom, 2.5-bathroom** masterpiece, boasting **1,919 sq ft** of meticulously crafted space. Designed for modern comfort and timeless elegance, this home offers:
- **Oversized 2-car garage** with abundant storage and parking space
- **Hurricane-impact windows and doors** for peace of mind and energy savings
- **Soaring coffered ceilings** that create a grand, open ambiance
- **Lavish master retreat** featuring **his-and-hers walk-in closets** for effortless organization
- **Spa-like master bathroom** with a spacious walk-in shower and a luxurious freestanding soaking tub
- **Convenient indoor utility room** equipped with a deep utility sink
- **Expansive covered terrace**, pre-piped for an outdoor kitchen, perfect for alfresco dining and entertaining
Embrace a lifestyle of sophistication and comfort in this thoughtfully designed home, where every detail elevates your living experience. Schedule your private tour today and make this extraordinary property yours!
Up to $10k in seller concessions to buyer at closing.
Rent to own options available.
Location
State FL
County Lee
Area La03 - Northwest Lehigh Acres
Zoning RS-1
Rooms
Primary Bedroom Level Master BR Ground
Master Bedroom Master BR Ground
Dining Room Dining - Family, Eat-in Kitchen
Kitchen Kitchen Island, Pantry
Interior
Interior Features Split Bedrooms, Family Room, Guest Bath, Home Office, Coffered Ceiling(s), Entrance Foyer, Pantry, Walk-In Closet(s)
Heating Central Electric
Cooling Ceiling Fan(s), Central Electric
Flooring Laminate, Wood
Window Features Impact Resistant,Impact Resistant Windows
Appliance Water Softener, Dishwasher, Disposal, Microwave, Range, Refrigerator/Freezer, Water Treatment Owned
Laundry Washer/Dryer Hookup, Inside, Sink
Exterior
Garage Spaces 2.0
Community Features None, No Subdivision, Non-Gated
Utilities Available Propane, Cable Available
Waterfront Description None
View Y/N No
View None/Other
Roof Type Shingle
Porch Open Porch/Lanai
Garage Yes
Private Pool No
Building
Lot Description Regular
Story 1
Sewer Private Sewer
Level or Stories 1 Story/Ranch
Structure Type Concrete Block,Stucco
New Construction Yes
Others
HOA Fee Include None
Tax ID 13-44-26-L2-06061.0140
Ownership Single Family
Acceptable Financing Buyer Finance/Cash, FHA, VA Loan
Listing Terms Buyer Finance/Cash, FHA, VA Loan
Pets Allowed No Approval Needed
Virtual Tour https://my.matterport.com/show/?m=DDsNnaSsYST&mls=1

"I am committed to serving my clients for stress free transactions, while utilizing the latest technology available today! "






