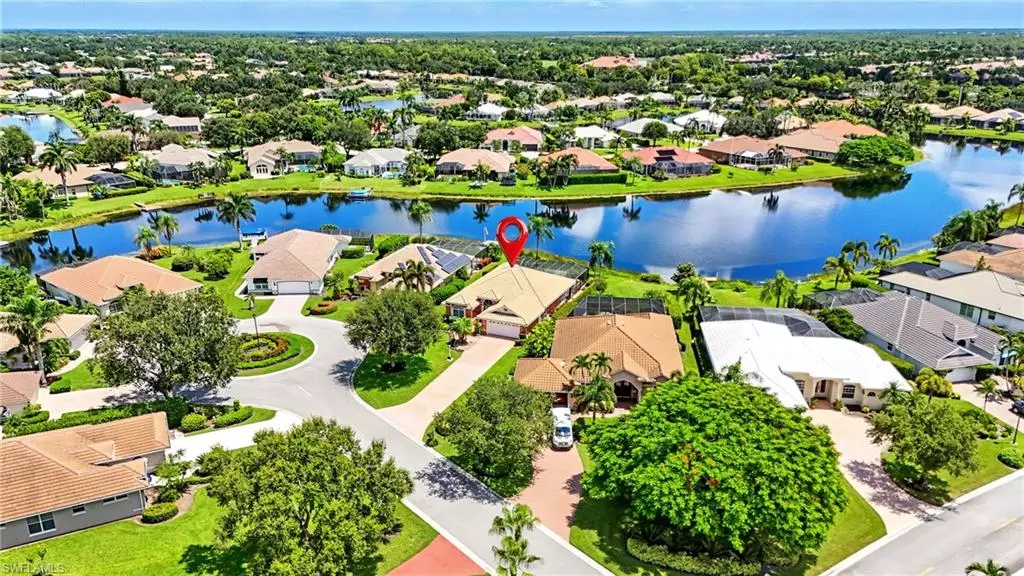3 Beds
3 Baths
1,858 SqFt
3 Beds
3 Baths
1,858 SqFt
Key Details
Property Type Single Family Home
Sub Type Single Family Residence
Listing Status Active
Purchase Type For Sale
Square Footage 1,858 sqft
Price per Sqft $349
Subdivision Longshore Lake
MLS Listing ID 225067792
Style Resale Property
Bedrooms 3
Full Baths 2
Half Baths 1
HOA Fees $5,672
HOA Y/N Yes
Leases Per Year 3
Year Built 1999
Annual Tax Amount $3,016
Tax Year 2024
Lot Size 0.260 Acres
Acres 0.26
Property Sub-Type Single Family Residence
Source Naples
Land Area 2247
Property Description
Location
State FL
County Collier
Community Boating, Gated, Tennis
Area Longshore Lake
Rooms
Bedroom Description Master BR Ground
Dining Room Breakfast Bar, Dining - Living, Formal
Interior
Interior Features Built-In Cabinets, Foyer, French Doors, Laundry Tub, Pull Down Stairs, Tray Ceiling(s), Volume Ceiling, Window Coverings
Heating Central Electric
Flooring Tile, Wood
Equipment Auto Garage Door, Dishwasher, Dryer, Microwave, Range, Refrigerator, Self Cleaning Oven, Smoke Detector, Washer
Furnishings Unfurnished
Fireplace No
Window Features Window Coverings
Appliance Dishwasher, Dryer, Microwave, Range, Refrigerator, Self Cleaning Oven, Washer
Heat Source Central Electric
Exterior
Exterior Feature Screened Lanai/Porch
Parking Features Driveway Paved, Attached
Garage Spaces 2.0
Pool Community, Below Ground, Pool Bath, Screen Enclosure
Community Features Clubhouse, Pool, Fitness Center, Fishing, Restaurant, Tennis Court(s), Gated
Amenities Available Bike And Jog Path, Clubhouse, Pool, Fitness Center, Fishing Pier, Play Area, Restaurant, Tennis Court(s)
Waterfront Description Creek,Intersecting Canal,Lake
View Y/N Yes
View Canal, Intersecting Canal, Lake, Landscaped Area
Roof Type Tile
Street Surface Paved
Total Parking Spaces 2
Garage Yes
Private Pool Yes
Building
Lot Description Cul-De-Sac
Story 1
Water Central
Architectural Style Ranch, Single Family
Level or Stories 1
Structure Type Concrete Block,Stucco
New Construction No
Schools
Elementary Schools Veterans Memorial Elementary
Middle Schools North Naples Middle
High Schools Aubrey Rogers High
Others
Pets Allowed Yes
Senior Community No
Tax ID 56110002382
Ownership Single Family
Security Features Smoke Detector(s),Gated Community
Virtual Tour https://dl.dropboxusercontent.com/scl/fi/nx36hry9cj0dqk36bjxos/10826-Fulmar-Ct-Naples-FL-rev-3-UB.mp4?rlkey=j7zu1gqx3kn14vo1rpxlj0w1i&raw=1

"I am committed to serving my clients for stress free transactions, while utilizing the latest technology available today! "






