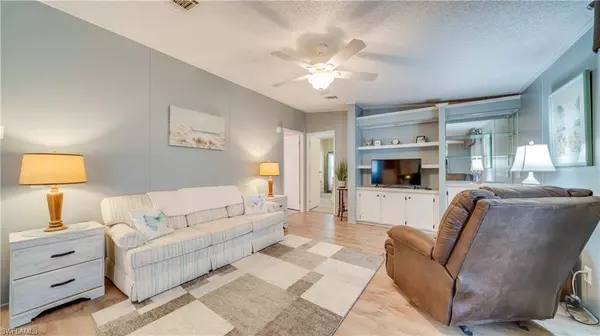
2 Beds
2 Baths
1,448 SqFt
2 Beds
2 Baths
1,448 SqFt
Open House
Sat Oct 11, 3:00pm - 5:00pm
Sun Oct 12, 11:00am - 2:00pm
Key Details
Property Type Manufactured Home
Sub Type Manufactured Home
Listing Status Active
Purchase Type For Sale
Square Footage 1,448 sqft
Price per Sqft $117
Subdivision Horizon Village
MLS Listing ID 2025006120
Bedrooms 2
Full Baths 2
HOA Fees $300/mo
HOA Y/N Yes
Year Built 1987
Annual Tax Amount $1,596
Tax Year 2024
Lot Size 4,051 Sqft
Acres 0.093
Property Sub-Type Manufactured Home
Source Florida Gulf Coast
Property Description
The new residents will enjoy the updated kitchen showcasing granite countertops, a center island with a cooktop and seating for a quick breakfast or lunch. The kitchen cabinetry glistens; there's a kitchen window, and a very nice pantry. All of this, just steps from the family and dining rooms.
This move in ready home offers multiple living areas including a living room, dining room, and a family room – all showcasing decorative built-in storage. The guest bedroom easily functions as a second master suite. The inside laundry room features new(er) Samsung appliances and additional storage. The storage shed is readily accessible from within the home and includes a workbench. Even better—the golf cart is included!
Additional Updates Include: Roof – 2024 | AC - 2021 | LVT Flooring – 2018 | Bedroom Carpet – 2018 | Interior Paint – 2020 | Exterior Trim Paint – 2024 | New(er) Hot Water Heater | Repiped | Hurricane Clamshell Shutters | New Carport | Freshly Painted Driveway with Lattice Privacy Screen
Perfectly positioned in the highly sought-after 55+ Horizon Village community, residents enjoy a warm, welcoming atmosphere with paved streets, sidewalks, streetlights, and an array of amenities. Low HOAs. $100K in Shares Included! Start living the Southwest Florida lifestyle!
Location
State FL
County Lee
Area Fn02 - North Fort Myers Area
Zoning MH-2
Direction GPS Friendly
Rooms
Primary Bedroom Level Master BR Ground
Master Bedroom Master BR Ground
Dining Room Breakfast Bar, Dining - Family, Dining - Living, Eat-in Kitchen
Kitchen Kitchen Island, Pantry
Interior
Interior Features Great Room, Family Room, Florida Room, Guest Bath, Guest Room, Workshop, Built-In Cabinets, Wired for Data, Custom Mirrors, Pantry, Vaulted Ceiling(s), Walk-In Closet(s)
Heating Central Electric
Cooling Ceiling Fan(s), Central Electric
Flooring Carpet, Laminate
Window Features Single Hung,Shutters - Manual,Window Coverings
Appliance Electric Cooktop, Dishwasher, Disposal, Dryer, Microwave, Refrigerator/Freezer, Self Cleaning Oven, Wall Oven, Washer
Laundry Inside
Exterior
Exterior Feature Storage
Carport Spaces 2
Community Features BBQ - Picnic, Billiards, Bocce Court, Business Center, Clubhouse, Pool, Internet Access, Library, Shuffleboard, Sidewalks, Street Lights, Community Room, Community Spa/Hot tub, Concierge Services, Dog Park, Extra Storage, Hobby Room, Mobile/Manufactured, Non-Gated
Utilities Available Cable Available
Waterfront Description None
View Y/N Yes
View Landscaped Area
Roof Type Shingle
Street Surface Paved
Porch Glass Porch, Screened Lanai/Porch, Patio
Garage No
Private Pool No
Building
Lot Description Regular
Faces GPS Friendly
Story 1
Sewer Central
Water Central
Level or Stories 1 Story/Ranch
Structure Type Aluminum Siding
New Construction No
Others
HOA Fee Include Cable TV,Concierge Service,Internet,Maintenance Grounds,Manager,Reserve,Street Lights,Street Maintenance,Trash
Tax ID 28-43-24-03-00000.5660
Ownership Co-Op
Security Features Smoke Detector(s),Smoke Detectors
Acceptable Financing Buyer Finance/Cash
Listing Terms Buyer Finance/Cash

"I am committed to serving my clients for stress free transactions, while utilizing the latest technology available today! "






