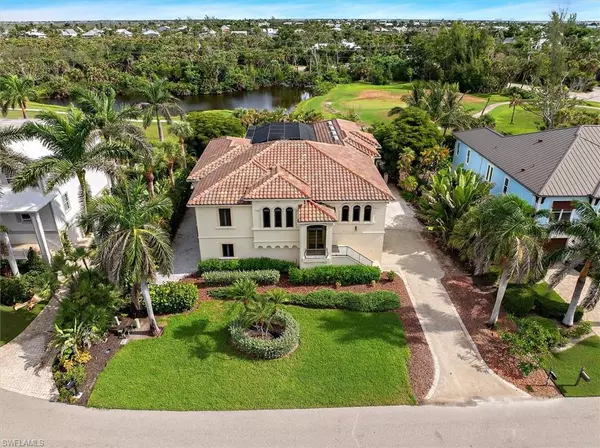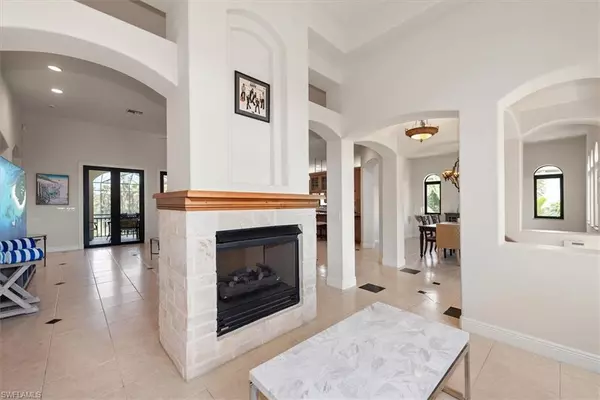4 Beds
3 Baths
3,070 SqFt
4 Beds
3 Baths
3,070 SqFt
Key Details
Property Type Single Family Home
Sub Type Single Family Residence
Listing Status Active
Purchase Type For Sale
Square Footage 3,070 sqft
Price per Sqft $548
Subdivision Beachview Country Club Estates
MLS Listing ID 2025004967
Style Resale Property
Bedrooms 4
Full Baths 3
HOA Fees $300
HOA Y/N Yes
Leases Per Year 12
Year Built 2001
Annual Tax Amount $18,284
Tax Year 2024
Lot Size 0.305 Acres
Acres 0.305
Property Sub-Type Single Family Residence
Source Florida Gulf Coast
Land Area 7498
Property Description
This home is constructed with CBS (Concrete Block Structure), featuring pre-poured tension cable concrete floor slabs and reinforced concrete pilings with CBS exterior walls on the second floor. The first floor includes breakaway walls, and the tile roof has been installed with extra clips and straps for added durability. All windows are PGT hurricane-rated impact windows. For maximum energy efficiency, the attic features sprayed insulation, and the home is equipped with three AC units with separate zones.
Location
State FL
County Lee
Community Gated, Non-Gated, Tennis
Area Beachview Country Club Estates
Rooms
Dining Room Breakfast Bar, Formal
Interior
Interior Features Bar, Fireplace, Pantry, Smoke Detectors, Tray Ceiling(s), Walk-In Closet(s)
Heating Central Electric, Zoned
Flooring Tile, Wood
Equipment Auto Garage Door, Cooktop - Electric, Dishwasher, Disposal, Grill - Gas, Microwave, Refrigerator/Icemaker, Smoke Detector, Wall Oven, Washer
Furnishings Turnkey
Fireplace Yes
Appliance Electric Cooktop, Dishwasher, Disposal, Grill - Gas, Microwave, Refrigerator/Icemaker, Wall Oven, Washer
Heat Source Central Electric, Zoned
Exterior
Exterior Feature Screened Balcony, Screened Lanai/Porch
Parking Features Attached
Garage Spaces 3.0
Fence Fenced
Pool Below Ground, Concrete, Electric Heat, Screen Enclosure
Community Features Tennis Court(s), Gated
Amenities Available Beach Access, See Remarks, Tennis Court(s)
Waterfront Description None
View Y/N Yes
View Landscaped Area, Pond
Roof Type Tile
Porch Patio
Total Parking Spaces 3
Garage Yes
Private Pool Yes
Building
Lot Description Regular
Story 1
Water Central
Architectural Style Two Story, Single Family
Level or Stories 1
Structure Type Concrete Block,Poured Concrete,Stucco
New Construction No
Others
Pets Allowed Yes
Senior Community No
Tax ID 30-46-23-T1-0330D.0040
Ownership Single Family
Security Features Smoke Detector(s),Gated Community
Virtual Tour https://iframe.videodelivery.net/26631f8cd470ffa9c66f2b7c06e1355a

"I am committed to serving my clients for stress free transactions, while utilizing the latest technology available today! "






