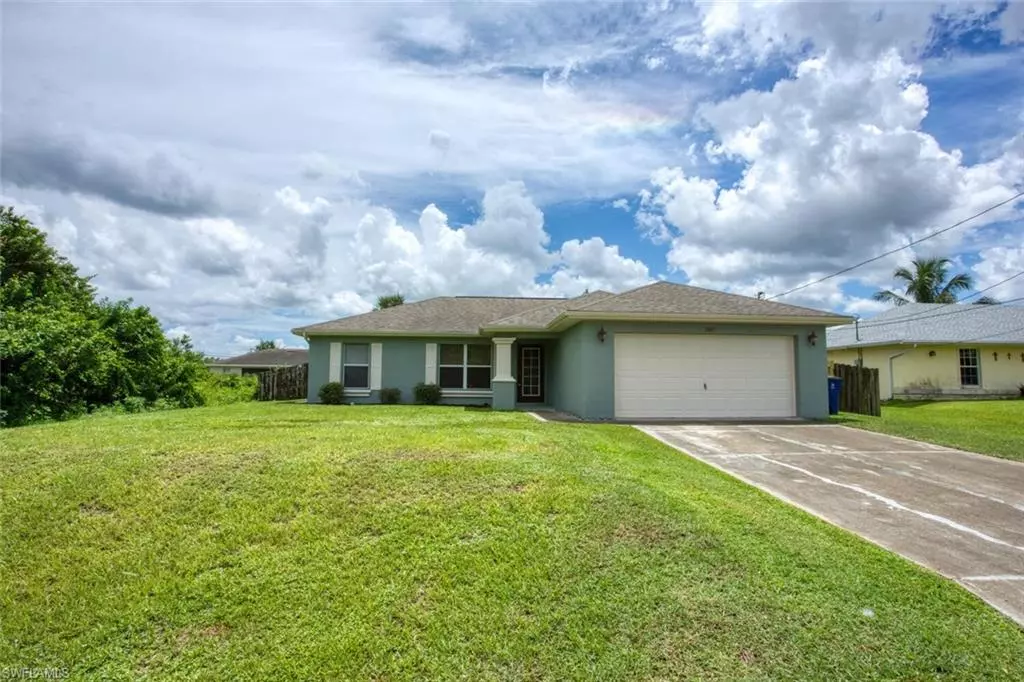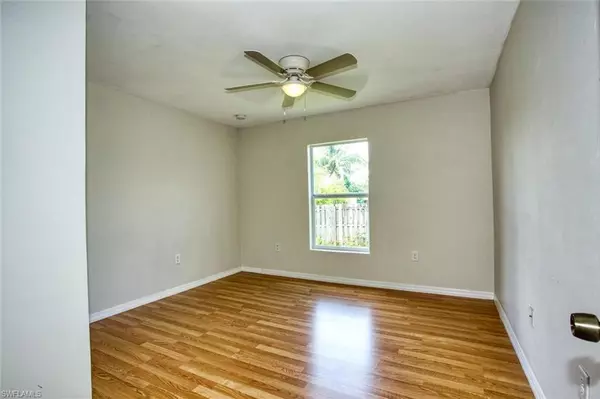
4 Beds
2 Baths
1,628 SqFt
4 Beds
2 Baths
1,628 SqFt
Key Details
Property Type Single Family Home
Sub Type Single Family Residence
Listing Status Pending
Purchase Type For Sale
Square Footage 1,628 sqft
Price per Sqft $165
Subdivision Lehigh Acres
MLS Listing ID 2025007401
Bedrooms 4
Full Baths 2
HOA Y/N No
Year Built 2004
Annual Tax Amount $3,852
Tax Year 2024
Lot Size 10,890 Sqft
Acres 0.25
Property Sub-Type Single Family Residence
Source Florida Gulf Coast
Property Description
Thank you for letting me introduce this fabulous 4-bedroom + den, 2-bathroom home featuring a sleek split floor plan designed for both privacy and flow. Step into an airy open-concept layout with soaring vaulted ceilings that create a sense of space and light throughout.
Chef's Delight The heart of the home is a stylish open kitchen equipped with graphite appliances, a convenient breakfast bar, and plenty of counter space—perfect for morning coffee or entertaining guests.
Bonus Room & Backyard Bliss A versatile bonus room overlooks the expansive backyard and opens directly onto a deck, ideal for relaxing evenings or weekend gatherings. The large, fenced-in yard offers privacy and plenty of room for pets, play, or gardening.
Freshly Updated Enjoy peace of mind with a freshly painted interior and exterior, giving the home a crisp, clean look that's move-in ready.
Don't Miss Out This modern gem combines thoughtful design with everyday functionality. Whether you're growing a family, working from home, or simply craving space to breathe—this home delivers.
New roof 2018
Location
State FL
County Lee
Area La04 - Southwest Lehigh Acres
Zoning RS-1
Rooms
Dining Room Breakfast Bar, Dining - Family
Interior
Interior Features Great Room, Split Bedrooms, Den - Study, Built-In Cabinets, Wired for Data
Heating Central Electric
Cooling Ceiling Fan(s), Central Electric
Flooring Laminate
Window Features Double Hung,Sliding,Impact Resistant Windows
Appliance Electric Cooktop, Dishwasher, Dryer, Microwave, Refrigerator/Icemaker, Washer
Exterior
Exterior Feature Room for Pool
Garage Spaces 2.0
Community Features None, Non-Gated
Utilities Available Cable Available
Waterfront Description None
View Y/N Yes
View Landscaped Area
Roof Type Shingle
Porch Deck
Garage Yes
Private Pool No
Building
Lot Description Regular
Story 1
Sewer Septic Tank
Water Well
Level or Stories 1 Story/Ranch
Structure Type Concrete Block,Stucco
New Construction No
Others
HOA Fee Include None
Senior Community No
Tax ID 11-45-26-04-00040.0090
Ownership Single Family
Acceptable Financing Buyer Finance/Cash
Listing Terms Buyer Finance/Cash
Pets Allowed No Approval Needed
Virtual Tour https://my.matterport.com/show/?m=DgbujTZvYnZ&brand=0

"I am committed to serving my clients for stress free transactions, while utilizing the latest technology available today! "






