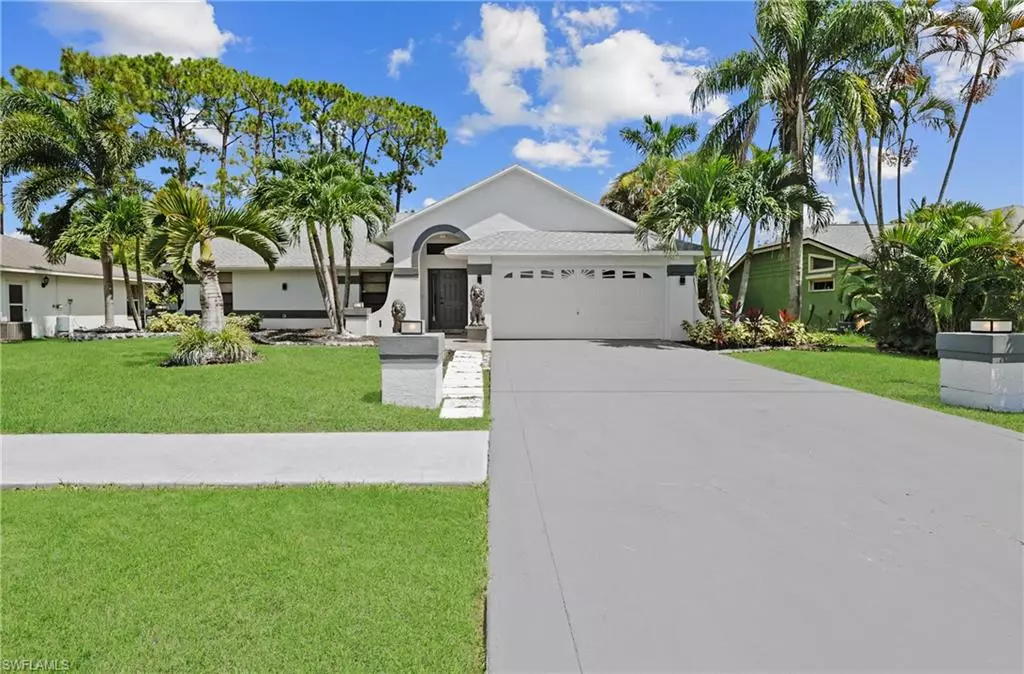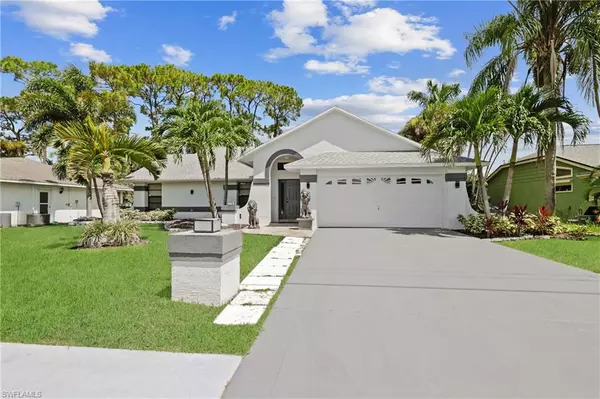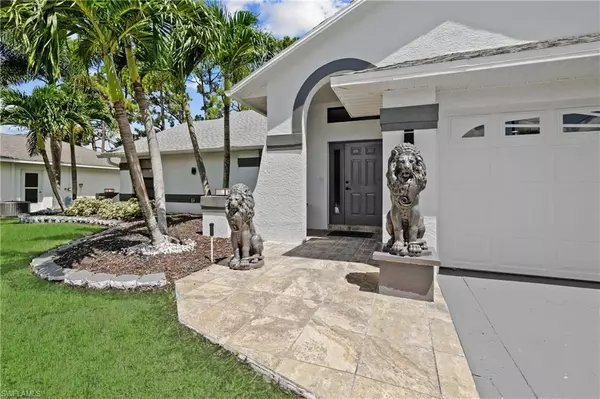
3 Beds
2 Baths
1,583 SqFt
3 Beds
2 Baths
1,583 SqFt
Key Details
Property Type Single Family Home
Sub Type Single Family Residence
Listing Status Active
Purchase Type For Sale
Square Footage 1,583 sqft
Price per Sqft $205
Subdivision Oakwood
MLS Listing ID 2025009185
Bedrooms 3
Full Baths 2
HOA Fees $166/qua
HOA Y/N Yes
Annual Recurring Fee 664.0
Min Days of Lease 365
Leases Per Year 1
Year Built 1993
Annual Tax Amount $1,959
Tax Year 2024
Lot Size 10,890 Sqft
Acres 0.25
Property Sub-Type Single Family Residence
Source Florida Gulf Coast
Property Description
Location
State FL
County Lee
Area La03 - Northwest Lehigh Acres
Zoning RS-1
Rooms
Dining Room Dining - Living
Interior
Interior Features Split Bedrooms, Family Room, Great Room, Guest Bath, Guest Room, Cathedral Ceiling(s), Pantry, Walk-In Closet(s)
Heating Central Electric
Cooling Ceiling Fan(s), Central Electric
Flooring Carpet, Tile
Window Features Single Hung,Window Coverings
Appliance Electric Cooktop, Dishwasher, Microwave, Range, Refrigerator/Icemaker
Laundry Washer/Dryer Hookup, Inside, Sink
Exterior
Exterior Feature Room for Pool, Sprinkler Auto
Garage Spaces 2.0
Community Features BBQ - Picnic, Bike And Jog Path, Playground, Volleyball, Non-Gated
Utilities Available Cable Not Available
Waterfront Description None
View Y/N Yes
View Partial Buildings
Roof Type Shingle
Porch Screened Lanai/Porch
Garage Yes
Private Pool No
Building
Lot Description Regular
Story 1
Sewer Central
Water Central
Level or Stories 1 Story/Ranch
Structure Type Concrete Block,Stucco
New Construction No
Others
HOA Fee Include None
Tax ID 25-44-26-L3-11089.0130
Ownership Single Family
Security Features Smoke Detector(s),Smoke Detectors
Acceptable Financing Buyer Finance/Cash, FHA, VA Loan
Listing Terms Buyer Finance/Cash, FHA, VA Loan
Pets Allowed No Approval Needed

"I am committed to serving my clients for stress free transactions, while utilizing the latest technology available today! "






