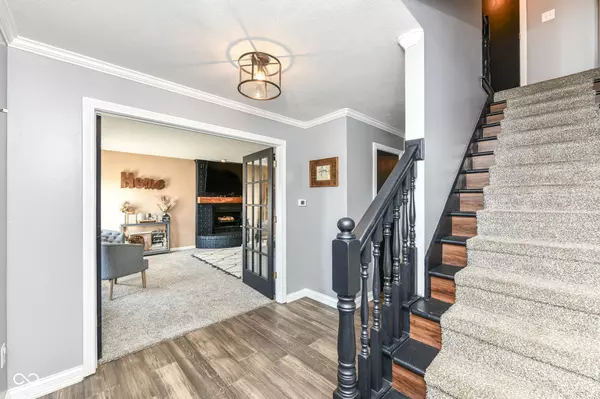
4 Beds
4 Baths
2,722 SqFt
4 Beds
4 Baths
2,722 SqFt
Key Details
Property Type Single Family Home
Sub Type Single Family Residence
Listing Status Pending
Purchase Type For Sale
Square Footage 2,722 sqft
Price per Sqft $161
Subdivision Morse Landing
MLS Listing ID 22061874
Bedrooms 4
Full Baths 3
Half Baths 1
HOA Y/N No
Year Built 1992
Tax Year 2024
Lot Size 0.300 Acres
Acres 0.3
Property Sub-Type Single Family Residence
Property Description
Location
State IN
County Hamilton
Rooms
Basement Egress Window(s), Finished
Interior
Interior Features Attic Access, Bath Sinks Double Main, Breakfast Bar, Eat-in Kitchen, Walk-In Closet(s), Wood Work Painted
Heating Forced Air
Cooling Central Air
Fireplaces Number 1
Fireplaces Type Living Room, Masonry
Fireplace Y
Appliance Dishwasher, Dryer, Electric Water Heater, Disposal, Electric Oven, Refrigerator, Washer, Microwave
Exterior
Garage Spaces 2.0
View Y/N true
View Trees/Woods
Building
Story Two
Foundation Concrete Perimeter
Water Public
Architectural Style Craftsman, Traditional
Structure Type Brick,Wood Siding
New Construction false
Schools
Elementary Schools Hamilton Heights Elementary School
Middle Schools Hamilton Heights Middle School
High Schools Hamilton Heights High School
School District Hamilton Heights School Corp
Others
Virtual Tour https://www.zillow.com/view-imx/d6aa8112-a99a-4a6e-bca8-199a4dada48c?wl=true&setAttribution=mls&initialViewType=pano


"I am committed to serving my clients for stress free transactions, while utilizing the latest technology available today! "






