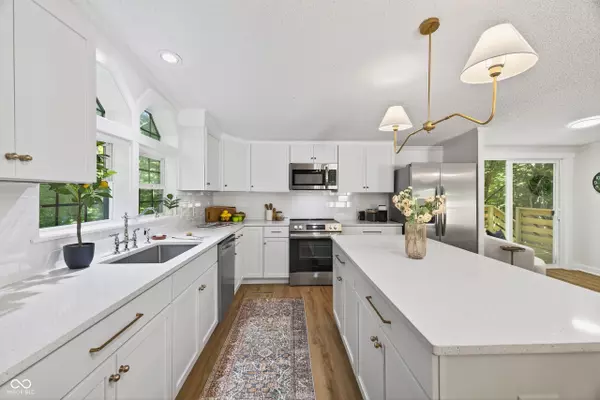
4 Beds
3 Baths
3,224 SqFt
4 Beds
3 Baths
3,224 SqFt
Key Details
Property Type Manufactured Home
Sub Type Manufactured Home
Listing Status Active
Purchase Type For Sale
Square Footage 3,224 sqft
Price per Sqft $124
Subdivision Fox Hollow
MLS Listing ID 22062101
Bedrooms 4
Full Baths 3
HOA Y/N No
Year Built 1998
Tax Year 2024
Lot Size 5.040 Acres
Acres 5.04
Property Sub-Type Manufactured Home
Property Description
Location
State IN
County Monroe
Rooms
Basement Finished
Main Level Bedrooms 3
Interior
Interior Features Bath Sinks Double Main, Vaulted Ceiling(s), Kitchen Island, Hi-Speed Internet Availbl, Eat-in Kitchen, Smart Thermostat, Walk-In Closet(s)
Cooling Central Air
Fireplaces Number 1
Fireplaces Type Living Room
Equipment Smoke Alarm
Fireplace Y
Appliance Dishwasher, Dryer, Electric Water Heater, Disposal, Microwave, Electric Oven, Range Hood, Refrigerator, Washer, Wine Cooler
Exterior
Garage Spaces 1.0
Utilities Available See Remarks
View Y/N true
View Trees/Woods
Building
Story One
Foundation Concrete Perimeter, Full
Water Public
Architectural Style Ranch
Structure Type Block,Vinyl Siding
New Construction false
Schools
Elementary Schools Marlin Elementary School
Middle Schools Tri-North Middle School
High Schools Bloomington High School North
School District Monroe County Community Sch Corp


"I am committed to serving my clients for stress free transactions, while utilizing the latest technology available today! "






