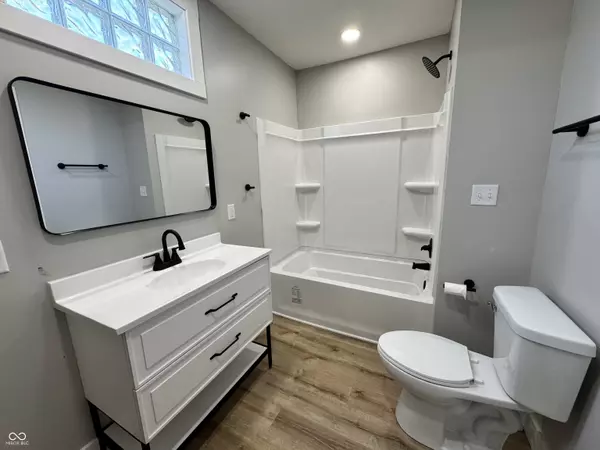
3 Beds
2 Baths
2,704 SqFt
3 Beds
2 Baths
2,704 SqFt
Key Details
Property Type Single Family Home
Sub Type Single Family Residence
Listing Status Active
Purchase Type For Sale
Square Footage 2,704 sqft
Price per Sqft $98
Subdivision No Subdivision
MLS Listing ID 22058866
Bedrooms 3
Full Baths 2
HOA Y/N No
Year Built 1923
Tax Year 2024
Lot Size 0.260 Acres
Acres 0.26
Property Sub-Type Single Family Residence
Property Description
Location
State IN
County Montgomery
Rooms
Basement Daylight, Exterior Entry, Unfinished
Kitchen Kitchen Updated
Interior
Interior Features Attic Access, Bath Sinks Double Main, Kitchen Island, Pantry, Walk-In Closet(s), Wood Work Painted, WoodWorkStain/Painted, Wood Work Stained
Heating Propane
Cooling Central Air
Equipment Smoke Alarm, Sump Pump
Fireplace Y
Appliance Electric Cooktop, Dishwasher, Down Draft, Disposal, Gas Water Heater, Exhaust Fan, Oven, Convection Oven, Propane Water Heater, Refrigerator, Tankless Water Heater
Exterior
Exterior Feature Not Applicable
Garage Spaces 3.0
Utilities Available Electricity Connected, Septic System
View Y/N false
Building
Story Two
Foundation Block
Water Well, Private
Architectural Style Farmhouse
Structure Type Block,Vinyl Siding
New Construction false
Schools
Middle Schools Southmont Jr High School
High Schools Southmont Sr High School
School District South Montgomery Com Sch Corp
Others
Virtual Tour https://www.mytraditionsrealty.com


"I am committed to serving my clients for stress free transactions, while utilizing the latest technology available today! "






