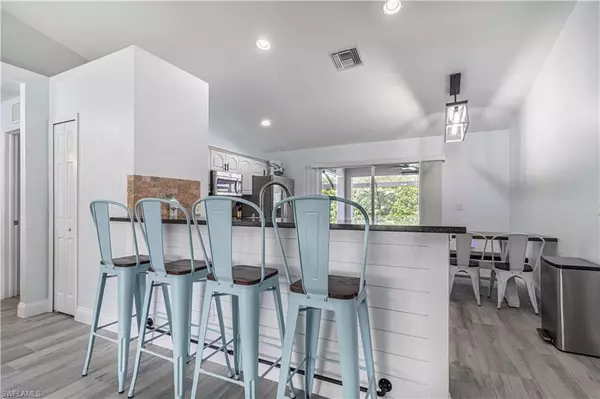
3 Beds
2 Baths
1,422 SqFt
3 Beds
2 Baths
1,422 SqFt
Open House
Sat Sep 20, 1:00pm - 3:00pm
Key Details
Property Type Single Family Home
Sub Type Single Family Residence
Listing Status Active
Purchase Type For Sale
Square Footage 1,422 sqft
Price per Sqft $263
Subdivision Mirror Lakes
MLS Listing ID 2025010634
Bedrooms 3
Full Baths 2
Year Built 2002
Annual Tax Amount $2,282
Tax Year 2024
Lot Size 0.252 Acres
Acres 0.2516
Property Sub-Type Single Family Residence
Source Florida Gulf Coast
Property Description
Step outside and enjoy a backyard designed for fun and relaxation. The sparkling in-ground pool with screen enclosure is perfect for sunny afternoons, pool parties, and year-round enjoyment. The nicely landscaped yard even includes a chicken coop and chickens — a wonderful bonus for anyone who wants to experience the joy of fresh eggs. (Seller will remove chickens and chicken coop if Buyer does not want them included with purchase)
With its cozy feel, and practical updates, this home is ready for its next chapter — could it be yours? Roof was replaced in 2018, AC approx. 1 year old.
Location
State FL
County Lee
Area La02 - South Lehigh Acres
Zoning RS-1
Direction 82 to Blackstone Drive, turn by the 7-11 then first left on Zenith Circle. Follow around first curve, house is on the right.
Rooms
Dining Room Breakfast Bar, Eat-in Kitchen
Kitchen Pantry
Interior
Interior Features Split Bedrooms, Great Room, Wired for Data, Pantry, Walk-In Closet(s)
Heating Central Electric
Cooling Ceiling Fan(s), Central Electric
Flooring Carpet, Laminate, Tile
Window Features Other,Sliding,Shutters,Window Coverings
Appliance Dishwasher, Disposal, Dryer, Microwave, Range, Refrigerator/Freezer, Self Cleaning Oven, Washer
Laundry Inside
Exterior
Exterior Feature Outdoor Kitchen
Garage Spaces 2.0
Fence Fenced
Pool In Ground, Concrete, Screen Enclosure
Community Features None, No Subdivision
Utilities Available Cable Available
Waterfront Description None
View Y/N Yes
View Landscaped Area
Roof Type Shingle
Street Surface Paved
Porch Screened Lanai/Porch, Patio
Garage Yes
Private Pool Yes
Building
Lot Description Regular
Faces 82 to Blackstone Drive, turn by the 7-11 then first left on Zenith Circle. Follow around first curve, house is on the right.
Story 1
Sewer Central
Water Central
Level or Stories 1 Story/Ranch
Structure Type Concrete Block,Stucco
New Construction No
Others
HOA Fee Include None
Tax ID 19-45-27-L1-44153.0190
Ownership Single Family
Security Features Smoke Detector(s),Smoke Detectors
Acceptable Financing Buyer Finance/Cash, FHA, VA Loan
Listing Terms Buyer Finance/Cash, FHA, VA Loan

"I am committed to serving my clients for stress free transactions, while utilizing the latest technology available today! "






