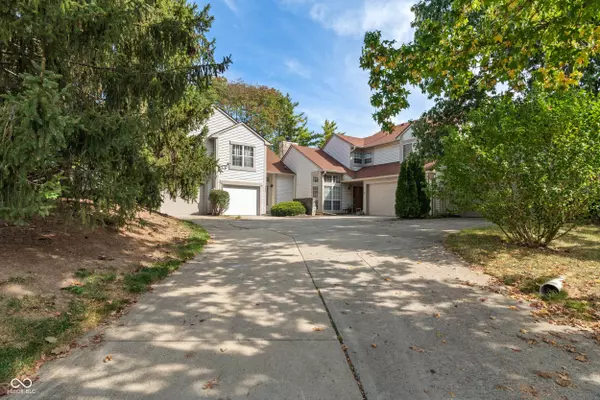
2 Beds
2 Baths
1,252 SqFt
2 Beds
2 Baths
1,252 SqFt
Key Details
Property Type Condo
Sub Type Condominium
Listing Status Active
Purchase Type For Sale
Square Footage 1,252 sqft
Price per Sqft $159
Subdivision Bayside Woods
MLS Listing ID 22063294
Bedrooms 2
Full Baths 1
Half Baths 1
HOA Fees $369/mo
HOA Y/N Yes
Year Built 1983
Tax Year 2025
Lot Size 4,356 Sqft
Acres 0.1
Property Sub-Type Condominium
Property Description
Location
State IN
County Marion
Rooms
Kitchen Kitchen Some Updates
Interior
Interior Features Cathedral Ceiling(s), Hardwood Floors, Paddle Fan, Entrance Foyer, Hi-Speed Internet Availbl
Heating Forced Air, Natural Gas
Cooling Central Air
Fireplaces Number 1
Fireplaces Type Great Room
Equipment Smoke Alarm
Fireplace Y
Appliance Dishwasher, Dryer, Microwave, Electric Oven, Refrigerator, Washer, Gas Water Heater, Water Softener Owned
Exterior
Exterior Feature Tennis Community
Garage Spaces 1.0
Utilities Available Cable Available, Natural Gas Connected, Sewer Connected, Water Connected
Building
Story Two
Foundation Slab
Water Public
Architectural Style Contemporary
Structure Type Vinyl Siding
New Construction false
Schools
Elementary Schools Mary Evelyn Castle Elementary Sch
Middle Schools Belzer Middle School
High Schools Lawrence Central High School
School District Msd Lawrence Township
Others
HOA Fee Include Clubhouse,Insurance,Maintenance Grounds,Maintenance Structure,Management,Snow Removal,Tennis Court(s)
Ownership Planned Unit Dev


"I am committed to serving my clients for stress free transactions, while utilizing the latest technology available today! "






