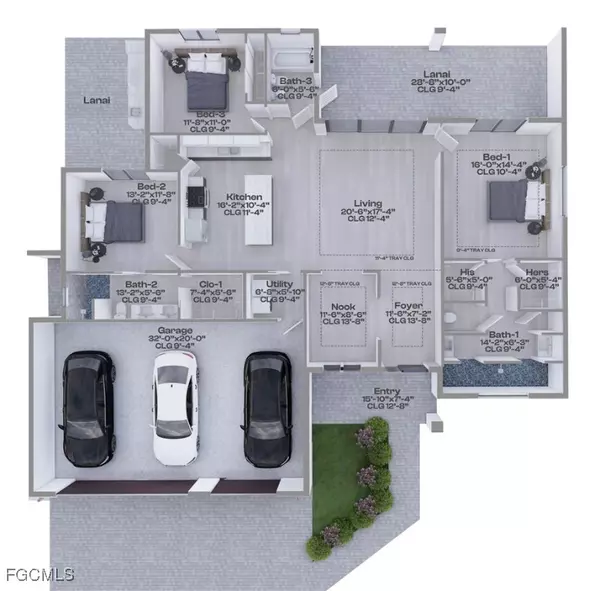
3 Beds
3 Baths
2,014 SqFt
3 Beds
3 Baths
2,014 SqFt
Key Details
Property Type Single Family Home
Sub Type Single Family Residence
Listing Status Active
Purchase Type For Sale
Square Footage 2,014 sqft
Price per Sqft $424
Subdivision Cape Coral
MLS Listing ID 2025009582
Style Contemporary
Bedrooms 3
Full Baths 3
Construction Status Under Construction
HOA Y/N No
Year Built 2025
Annual Tax Amount $2,700
Tax Year 2024
Lot Size 0.333 Acres
Acres 0.333
Lot Dimensions Appraiser
Property Sub-Type Single Family Residence
Property Description
Introducing the Concordia model, a brand-new construction offering Gulf access and 2,014 sq. ft. of luxurious living space. This 3-bedroom, 3-bathroom home features a spacious three-car garage and impact-resistant windows throughout, combining style, safety, and functionality.
Enjoy resort-style outdoor living with a private pool, spa, beach deck, and picture-frame screen enclosure. The outdoor kitchen is perfect for entertaining, while the newly installed seawall provides long-term waterfront security.
Inside, you'll find upgraded tile flooring, a waterfall-style kitchen island with quartz countertops, and a custom entertainment center with electric fireplace. The epoxy-coated garage floor adds a polished finish, and the shingle roof offers classic curb appeal.
This Concordia model delivers the perfect blend of modern design, premium materials, and direct Gulf access — ideal for buyers seeking new construction and refined Florida living.
Location
State FL
County Lee
Community Cape Coral
Area Cc43 - Cape Coral Unit 58, 59-61, 76,
Direction East
Rooms
Bedroom Description 3.0
Interior
Interior Features Dual Sinks, Living/ Dining Room, Shower Only, Separate Shower
Heating Central, Electric
Cooling Central Air, Electric
Flooring Tile
Furnishings Unfurnished
Fireplace No
Window Features Impact Glass
Appliance Built-In Oven, Cooktop, Freezer, Microwave, Refrigerator
Exterior
Exterior Feature None
Parking Features Attached, Garage
Garage Spaces 3.0
Garage Description 3.0
Pool In Ground
Utilities Available Cable Not Available
Amenities Available None
Waterfront Description Canal Access
View Y/N Yes
Water Access Desc Well
View Canal, Water
Roof Type Shingle
Garage Yes
Private Pool Yes
Building
Lot Description Irregular Lot
Faces East
Sewer Septic Tank
Water Well
Architectural Style Contemporary
Structure Type Block,Concrete,Stucco
Construction Status Under Construction
Others
Pets Allowed Yes
HOA Fee Include None
Senior Community No
Tax ID 31-43-23-C1-04321.0270
Ownership Single Family
Security Features Smoke Detector(s)
Acceptable Financing All Financing Considered, Cash
Disclosures Agent has Financial Interest
Listing Terms All Financing Considered, Cash
Pets Allowed Yes

"I am committed to serving my clients for stress free transactions, while utilizing the latest technology available today! "




