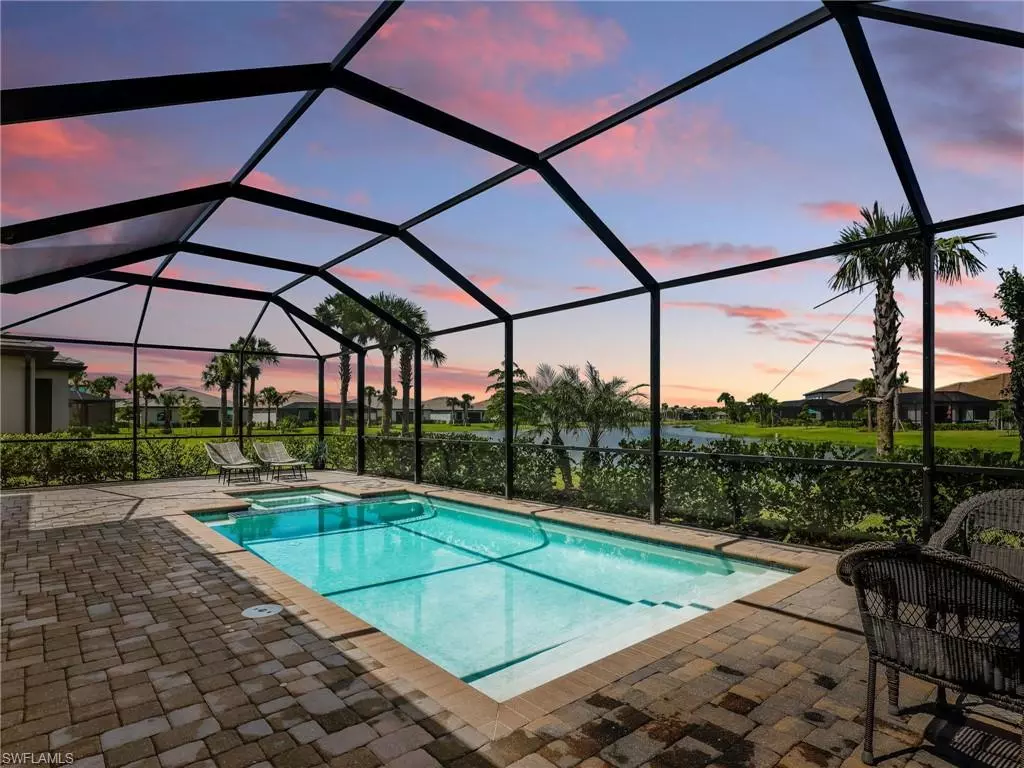
5 Beds
5 Baths
3,357 SqFt
5 Beds
5 Baths
3,357 SqFt
Key Details
Property Type Single Family Home
Sub Type Single Family Residence
Listing Status Active
Purchase Type For Sale
Square Footage 3,357 sqft
Price per Sqft $245
Subdivision Verdana Village
MLS Listing ID 2025010901
Bedrooms 5
Full Baths 4
Half Baths 1
HOA Fees $615/qua
HOA Y/N true
Year Built 2023
Annual Tax Amount $11,278
Tax Year 2024
Lot Size 9,578 Sqft
Acres 0.2199
Property Sub-Type Single Family Residence
Source Florida Gulf Coast
Property Description
The open-concept layout features a bright kitchen with stainless steel appliances, quartz countertops, and a large island overlooking the great room and dining area—perfect for entertaining. A first-floor bedroom with ensuite bath offers convenience for guests, while the upstairs includes a spacious loft, luxurious primary suite with dual vanities and walk-in shower, plus three additional bedrooms.
Step outside to your private pool and spa, covered lanai and enjoy breathtaking sunsets over the pond, creating the ideal backdrop for evenings at home. With hurricane impact windows & doors, natural gas, and modern finishes throughout, this property is move-in ready.
Living in Verdana Village means access to unmatched amenities: indoor/outdoor pickleball and tennis, basketball, resort-style pool, state-of-the-art fitness center, playground, dog park, on-site restaurant/bar, and more. Plus, just outside the gates you'll find a new shopping plaza with Publix, dining, a sought after school zone and everyday conveniences.
This home is lightly lived in and in pristine condition—ready for its next owner to enjoy the Florida lifestyle at its best.
Location
State FL
County Lee
Area Es03 - Estero
Zoning MPD
Direction Use GPS
Rooms
Primary Bedroom Level Master BR Upstairs
Master Bedroom Master BR Upstairs
Dining Room Dining - Living, Eat-in Kitchen, Formal
Kitchen Kitchen Island, Pantry
Interior
Interior Features Split Bedrooms, Den - Study, Family Room, Great Room, Guest Bath, Guest Room, Home Office, Loft, Wired for Data, Entrance Foyer, Pantry, Volume Ceiling, Walk-In Closet(s)
Heating Central Electric
Cooling Ceiling Fan(s), Central Electric
Flooring Carpet, Tile
Window Features Impact Resistant,Impact Resistant Windows,Window Coverings
Appliance Dishwasher, Disposal, Dryer, Microwave, Range, Refrigerator/Freezer, Self Cleaning Oven, Tankless Water Heater, Washer
Laundry Inside
Exterior
Exterior Feature Balcony, Sprinkler Auto
Garage Spaces 3.0
Pool In Ground, Equipment Stays
Community Features Bike And Jog Path, Basketball, BBQ - Picnic, Billiards, Bocce Court, Business Center, Street Lights, Tennis Court(s), Dog Park, Fitness Center, Internet Access, Pickleball, Restaurant, Sidewalks, Cabana, Clubhouse, Park, Pool, Community Room, Community Spa/Hot tub, Gated
Utilities Available Underground Utilities, Natural Gas Connected, Cable Available, Natural Gas Available
Waterfront Description Lake Front,Pond
View Y/N Yes
View Landscaped Area, Pond, Water
Roof Type Tile
Porch Screened Lanai/Porch, Deck
Garage Yes
Private Pool Yes
Building
Lot Description Regular
Faces Use GPS
Story 2
Sewer Central
Water Central
Level or Stories Two, 2 Story
Structure Type Concrete Block,Wood Frame,Stucco,Vinyl Siding
New Construction No
Others
HOA Fee Include Internet,Irrigation Water,Maintenance Grounds,Legal/Accounting,Manager,Pest Control Exterior,Rec Facilities,Reserve,Security,Street Lights,Street Maintenance
Tax ID 30-46-27-L3-0500B.8340
Ownership Single Family
Security Features Security System,Smoke Detector(s),Smoke Detectors
Acceptable Financing Buyer Finance/Cash, FHA, VA Loan
Listing Terms Buyer Finance/Cash, FHA, VA Loan
Virtual Tour https://listings.turnkeyphotographyfl.com/videos/019944f5-54d8-7139-aedc-ce30399f9c1a

"I am committed to serving my clients for stress free transactions, while utilizing the latest technology available today! "






