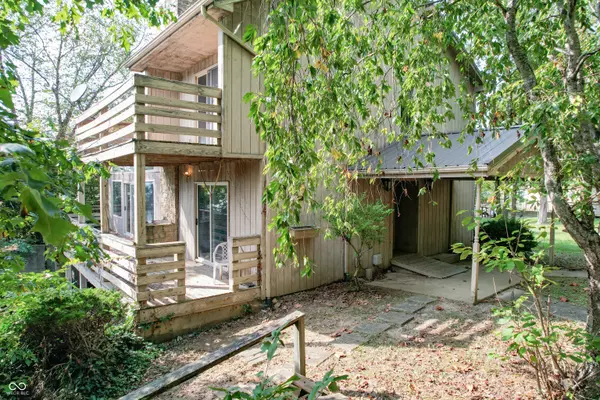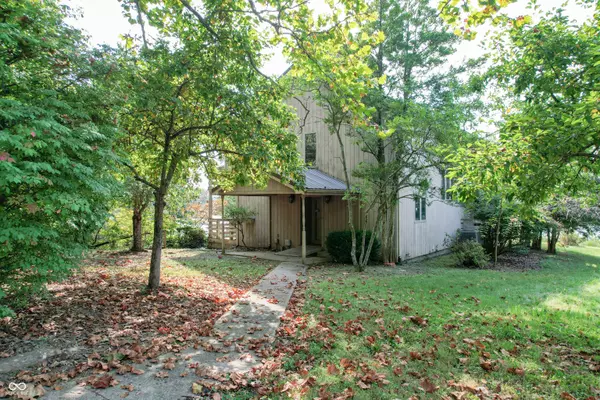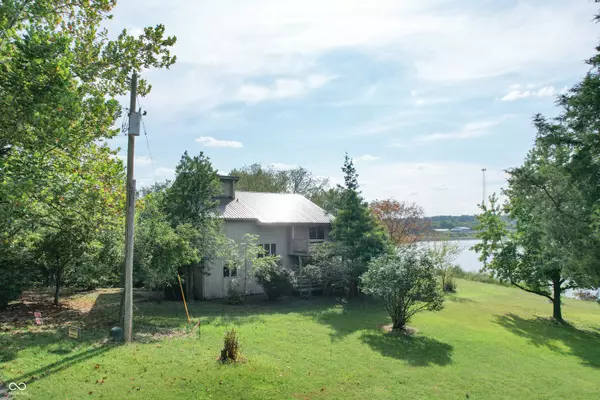
4 Beds
3 Baths
3,776 SqFt
4 Beds
3 Baths
3,776 SqFt
Key Details
Property Type Single Family Home
Sub Type Single Family Residence
Listing Status Pending
Purchase Type For Sale
Square Footage 3,776 sqft
Price per Sqft $59
Subdivision Country Squire Lake
MLS Listing ID 22064123
Bedrooms 4
Full Baths 3
HOA Fees $325/ann
HOA Y/N Yes
Year Built 1995
Tax Year 2024
Lot Size 0.680 Acres
Acres 0.68
Property Sub-Type Single Family Residence
Property Description
Location
State IN
County Jennings
Rooms
Basement Finished, Finished Walls, Walk-Out Access
Main Level Bedrooms 1
Interior
Interior Features Cathedral Ceiling(s), Vaulted Ceiling(s), Walk-In Closet(s), Wood Work Stained
Heating Other
Cooling Central Air
Fireplaces Number 2
Fireplaces Type Basement, Primary Bedroom, Wood Burning
Fireplace Y
Appliance None
Exterior
Garage Spaces 3.0
Utilities Available Cable Available
View Y/N true
View Lake
Building
Story Three Or More
Foundation Block
Water Private
Architectural Style Split Level
Structure Type Wood Siding
New Construction false
Schools
Middle Schools Jennings County Middle School
High Schools Jennings County High School
School District Jennings County School Corporation
Others
HOA Fee Include Clubhouse,Entrance Common
Ownership Mandatory Fee


"I am committed to serving my clients for stress free transactions, while utilizing the latest technology available today! "






