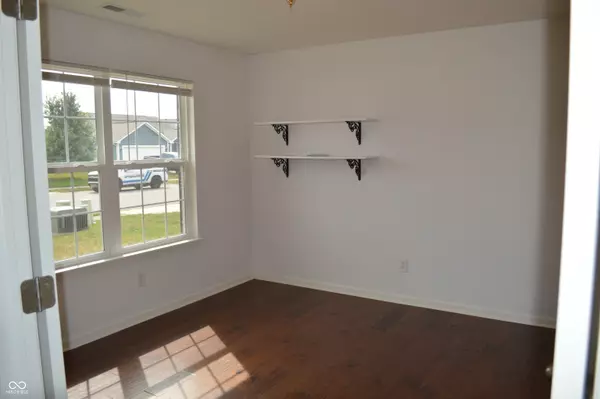
3 Beds
2 Baths
1,560 SqFt
3 Beds
2 Baths
1,560 SqFt
Key Details
Property Type Single Family Home
Sub Type Single Family Residence
Listing Status Active
Purchase Type For Sale
Square Footage 1,560 sqft
Price per Sqft $189
Subdivision Maple Run
MLS Listing ID 22064394
Bedrooms 3
Full Baths 2
HOA Fees $152/Semi-Annually
HOA Y/N Yes
Year Built 2015
Tax Year 2024
Lot Size 7,405 Sqft
Acres 0.17
Property Sub-Type Single Family Residence
Property Description
Location
State IN
County Hamilton
Rooms
Main Level Bedrooms 3
Interior
Interior Features Walk-In Closet(s), Hardwood Floors, Hi-Speed Internet Availbl, Pantry
Heating Forced Air, Electric
Cooling Central Air
Equipment Security System, Smoke Alarm
Fireplace Y
Appliance Dishwasher, Disposal, MicroHood, Electric Oven, Refrigerator, Electric Water Heater, Microwave, Water Heater, Washer, Dryer
Exterior
Garage Spaces 2.0
Utilities Available Cable Available
Building
Story One
Foundation Slab
Water Public
Architectural Style Traditional
Structure Type Brick,Vinyl Siding
New Construction false
Schools
School District Sheridan Community Schools
Others
Ownership Mandatory Fee


"I am committed to serving my clients for stress free transactions, while utilizing the latest technology available today! "






