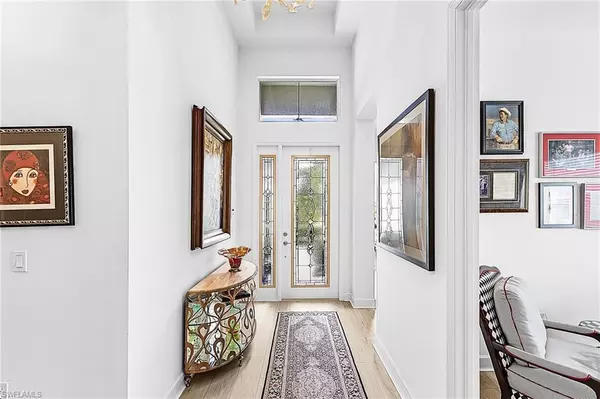
4 Beds
3 Baths
2,464 SqFt
4 Beds
3 Baths
2,464 SqFt
Key Details
Property Type Single Family Home
Sub Type Single Family Residence
Listing Status Active
Purchase Type For Sale
Square Footage 2,464 sqft
Price per Sqft $348
Subdivision Valencia Bonita
MLS Listing ID 225071568
Style Resale Property
Bedrooms 4
Full Baths 3
HOA Fees $6,332
HOA Y/N Yes
Leases Per Year 1
Year Built 2019
Annual Tax Amount $9,044
Tax Year 2024
Lot Size 8,433 Sqft
Acres 0.1936
Property Sub-Type Single Family Residence
Source Bonita Springs
Land Area 2898
Property Description
The kitchen is equipped with under cabinet and above cabinet lighting and a state of the art refrigerator featuring a built-in coffee maker, with an additional refrigerator conveniently located in the epoxy floored garage. A completely remodeled guest bathroom, a custom master closet, and laundry room with cabinets and tub add both style and functionality.
Comfort is ensured with ceiling fans in all bedrooms, den, living room, and lanai. For peace of mind, the home includes Storm smart hurricane screens and a WHOLE HOUSE GENERAC GENERATOR.
Outdoor living is a true highlight with an outdoor kitchen featuring a gas grill and refrigerator, perfect for entertaining.
This home combines elegance, comfort, and practicality and is move-in ready with upgrades that make all the difference.
Valencia Bonita is a 55+ community with a 45,000 sq ft Clubhouse, Resort style pool, spa, & lap pool, state of the art fitness center, indoor/outdoor restaurants, tennis, pickleball, bocce, dog park, fire pits, nail salon, full social calendar, all in a gated community. Close to white sandy beaches, restaurants, shopping, and all the best SWFL has to offer.
Location
State FL
County Lee
Community Gated, Tennis
Area Valencia Bonita
Zoning RPD
Rooms
Bedroom Description First Floor Bedroom,Master BR Ground,Split Bedrooms
Dining Room Breakfast Bar, Breakfast Room, Eat-in Kitchen, Formal
Kitchen Island, Pantry, Walk-In Pantry
Interior
Interior Features Built-In Cabinets, Exclusions, Foyer, Laundry Tub, Pantry, Smoke Detectors, Tray Ceiling(s), Walk-In Closet(s), Window Coverings
Heating Central Electric
Flooring Carpet, Tile, Vinyl
Equipment Auto Garage Door, Dishwasher, Disposal, Dryer, Generator, Grill - Gas, Microwave, Range, Refrigerator/Icemaker, Self Cleaning Oven, Smoke Detector, Washer, Washer/Dryer Hookup
Furnishings Unfurnished
Fireplace No
Window Features Window Coverings
Appliance Dishwasher, Disposal, Dryer, Grill - Gas, Microwave, Range, Refrigerator/Icemaker, Self Cleaning Oven, Washer
Heat Source Central Electric
Exterior
Exterior Feature Screened Lanai/Porch, Built In Grill
Parking Features Driveway Paved, Attached
Garage Spaces 2.0
Pool Community
Community Features Clubhouse, Pool, Dog Park, Fitness Center, Restaurant, Sidewalks, Street Lights, Tennis Court(s), Gated
Amenities Available Beauty Salon, Billiard Room, Bocce Court, Clubhouse, Pool, Community Room, Spa/Hot Tub, Dog Park, Fitness Center, Full Service Spa, Hobby Room, Internet Access, Pickleball, Restaurant, Sauna, Sidewalk, Streetlight, Tennis Court(s), Theater, Underground Utility
Waterfront Description Lake
View Y/N Yes
View Lake, Landscaped Area, Pond, Water
Roof Type Tile
Street Surface Paved
Total Parking Spaces 2
Garage Yes
Private Pool No
Building
Lot Description Regular
Building Description Concrete Block,Stucco, DSL/Cable Available
Story 1
Water Central
Architectural Style Ranch, Single Family
Level or Stories 1
Structure Type Concrete Block,Stucco
New Construction No
Others
Pets Allowed With Approval
Senior Community Yes
Tax ID 02-48-26-B4-06000.4180
Ownership Single Family
Security Features Smoke Detector(s),Gated Community
Virtual Tour https://1drv.ms/v/c/9b6c9bcc99fea8bc/EaNnpNj-4AJHibXC3bFi7o8B1e7jHiRgmYJztmg9Nw4OMQ?e=iQpa8c


"I am committed to serving my clients for stress free transactions, while utilizing the latest technology available today! "






