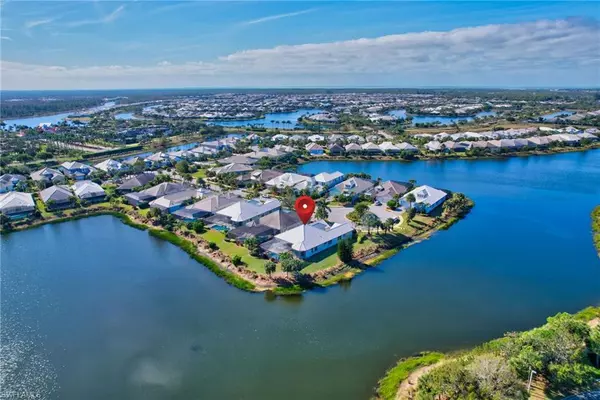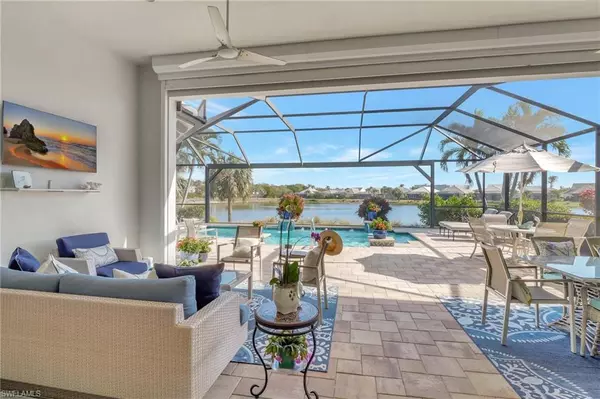
2 Beds
3 Baths
2,963 SqFt
2 Beds
3 Baths
2,963 SqFt
Key Details
Property Type Single Family Home
Sub Type Single Family Residence
Listing Status Active
Purchase Type For Sale
Square Footage 2,963 sqft
Price per Sqft $708
Subdivision Isles Of Collier Preserve
MLS Listing ID 225072085
Bedrooms 2
Full Baths 2
Half Baths 1
HOA Y/N Yes
Year Built 2014
Annual Tax Amount $10,247
Tax Year 2024
Lot Size 0.270 Acres
Acres 0.27
Property Sub-Type Single Family Residence
Source Naples
Property Description
The impressive great room showcases 14-foot double tray ceilings, crown molding, and abundant natural light—an ideal backdrop for stylish entertaining. Seamlessly connected, the gourmet kitchen is a chef's delight, featuring stainless steel appliances, granite countertops, and an oversized island with seating for four.
A true showpiece, the Eastern-facing screened lanai is designed for relaxation and entertaining alike. Enjoy the sparkling pool, fully equipped outdoor kitchen with grill, and multiple seating areas—all while taking in tranquil water views. Set at the end of a quiet cul-de-sac with water wrapping two sides, the property offers unmatched privacy.
Notable upgrades include 10-foot pocketing impact sliders, hurricane screens on the lanai, rich wood and tile flooring, and even an insulated garage door for year-round comfort.
Beyond the home, the Isles of Collier Preserve spans 2,400 acres of pristine lakes and nature preserves, offering endless opportunities for recreation. Residents enjoy scenic walking and biking trails, kayaking, paddleboarding, tennis, pickleball, bocce, and a dog park. The community clubhouse features a state-of-the-art fitness center, resort and lap pools, and the inviting Overlook Bar & Grill.
Perfectly located just minutes from Old Naples' shops, dining, and beaches, and moments from the Naples Botanical Garden and acclaimed Naples Pickleball Center, this home offers the ideal blend of luxury, privacy, and vibrant community living.
Location
State FL
County Collier
Area Na09 - South Naples Area
Rooms
Dining Room Dining - Family, Eat-in Kitchen, Formal
Kitchen Pantry
Interior
Interior Features Great Room, Split Bedrooms, Den - Study, Guest Bath, Guest Room, Home Office, Built-In Cabinets, Closet Cabinets, Entrance Foyer, Pantry, Tray Ceiling(s), Vaulted Ceiling(s), Walk-In Closet(s)
Heating Central Electric
Cooling Ceiling Fan(s), Central Electric
Flooring Tile, Wood
Window Features Impact Resistant,Single Hung,Sliding,Impact Resistant Windows,Shutters - Screens/Fabric,Window Coverings
Appliance Electric Cooktop, Dishwasher, Disposal, Dryer, Microwave, Refrigerator/Freezer, Self Cleaning Oven, Washer, Wine Cooler
Laundry Inside, Sink
Exterior
Exterior Feature Outdoor Grill, Outdoor Kitchen, Sprinkler Auto, Water Display
Garage Spaces 2.0
Pool Community Lap Pool, Electric Heat, Salt Water, Screen Enclosure
Community Features BBQ - Picnic, Bike And Jog Path, Clubhouse, Pool, Community Room, Community Spa/Hot tub, Dog Park, Fitness Center, Fishing, Pickleball, Restaurant, Sauna, Sidewalks, Street Lights, Tennis Court(s), Gated
Utilities Available Underground Utilities, Cable Available
Waterfront Description Lake Front
View Y/N No
View Lake
Roof Type Metal
Porch Screened Lanai/Porch, Patio
Garage Yes
Private Pool Yes
Building
Lot Description Cul-De-Sac, Regular
Story 1
Sewer Central
Water Central
Level or Stories 1 Story/Ranch
Structure Type Concrete Block,Stucco
New Construction No
Others
HOA Fee Include Irrigation Water,Maintenance Grounds,Legal/Accounting,Manager,Rec Facilities,Reserve,Security,Street Lights,Street Maintenance
Tax ID 52505032246
Ownership Single Family
Security Features Security System,Smoke Detector(s),Smoke Detectors
Acceptable Financing Buyer Finance/Cash
Listing Terms Buyer Finance/Cash

"I am committed to serving my clients for stress free transactions, while utilizing the latest technology available today! "






