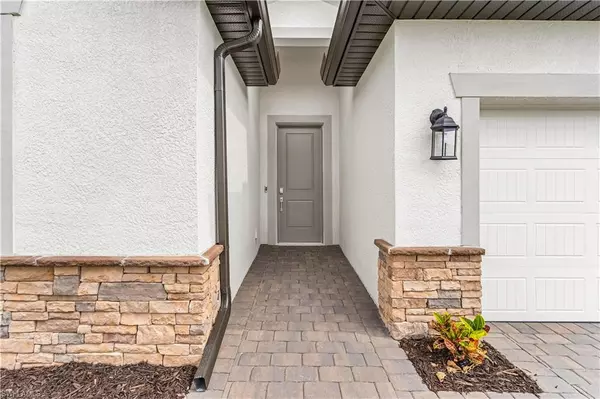
4 Beds
3 Baths
2,080 SqFt
4 Beds
3 Baths
2,080 SqFt
Key Details
Property Type Single Family Home
Sub Type Single Family Residence
Listing Status Active
Purchase Type For Sale
Square Footage 2,080 sqft
Price per Sqft $257
Subdivision Verdana Village
MLS Listing ID 2025011816
Bedrooms 4
Full Baths 3
HOA Fees $195/mo
HOA Y/N Yes
Year Built 2023
Annual Tax Amount $4,296
Tax Year 2024
Lot Size 8,206 Sqft
Acres 0.1884
Property Sub-Type Single Family Residence
Source Florida Gulf Coast
Property Description
The primary suite provides a private retreat, featuring a large walk-in closet and a luxurious en-suite bath with dual sinks and a walk-in shower. Three additional bedrooms and two more full baths ensure ample space and flexibility for family, guests, or a home office. Step outside to the screened lanai, where tranquil pond views create a peaceful backdrop for morning coffee or evening relaxation.
Beyond the home itself, Verdana Village offers an unmatched lifestyle with resort-style amenities. Residents enjoy access to a clubhouse, resort pool and spa, fitness center, basketball courts, pickleball, tennis, and scenic walking paths that encourage an active and connected way of life.
Ideally situated in the heart of Estero, this property is just minutes from shopping, dining, entertainment, and the area's beautiful beaches. With its modern finishes, thoughtful layout, and vibrant community, this home offers the perfect opportunity to enjoy the best of Southwest Florida living.
Location
State FL
County Lee
Area Es03 - Estero
Direction Please utilize GPS for the most accurate routing information and traffic predictions.
Rooms
Primary Bedroom Level Master BR Ground
Master Bedroom Master BR Ground
Dining Room Breakfast Bar, Dining - Living
Kitchen Kitchen Island, Pantry
Interior
Interior Features Split Bedrooms, Built-In Cabinets, Wired for Data, Pantry, Walk-In Closet(s)
Heating Central Electric
Cooling Ceiling Fan(s), Central Electric
Flooring Tile
Window Features Single Hung,Sliding,Shutters
Appliance Cooktop, Dishwasher, Disposal, Dryer, Microwave, Refrigerator, Washer
Laundry Inside
Exterior
Exterior Feature Room for Pool
Garage Spaces 2.0
Community Features Basketball, BBQ - Picnic, Clubhouse, Pool, Community Room, Community Spa/Hot tub, Fitness Center, Sidewalks, Gated
Utilities Available Cable Available
Waterfront Description Lake Front
View Y/N Yes
View Lake, Landscaped Area, Water
Roof Type Shingle
Street Surface Paved
Porch Screened Lanai/Porch
Garage Yes
Private Pool No
Building
Lot Description Regular
Faces Please utilize GPS for the most accurate routing information and traffic predictions.
Story 1
Sewer Central
Water Central
Level or Stories 1 Story/Ranch
Structure Type Concrete Block,Stucco
New Construction No
Schools
Elementary Schools Proximity
Middle Schools School Choice
High Schools School Choice
Others
HOA Fee Include Irrigation Water,Maintenance Grounds,Manager,Rec Facilities,Security,Street Lights,Street Maintenance
Tax ID 30-46-27-L3-0400A.7250
Ownership Single Family
Security Features Smoke Detector(s),Smoke Detectors
Acceptable Financing Buyer Finance/Cash, FHA, VA Loan
Listing Terms Buyer Finance/Cash, FHA, VA Loan

"I am committed to serving my clients for stress free transactions, while utilizing the latest technology available today! "






