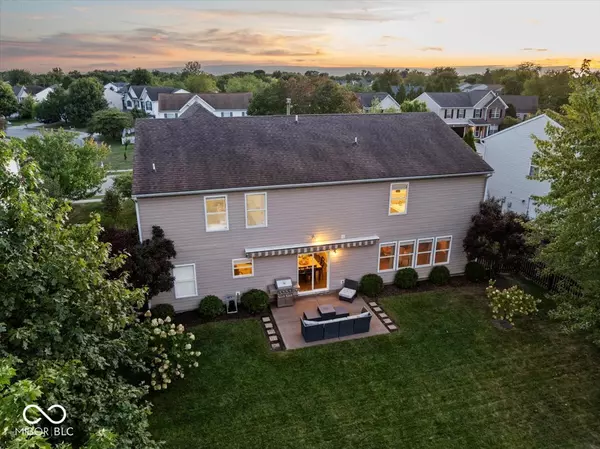
4 Beds
3 Baths
3,136 SqFt
4 Beds
3 Baths
3,136 SqFt
Open House
Sun Sep 28, 1:00pm - 5:00pm
Key Details
Property Type Single Family Home
Sub Type Single Family Residence
Listing Status Active
Purchase Type For Sale
Square Footage 3,136 sqft
Price per Sqft $138
Subdivision Ridgefield
MLS Listing ID 22060966
Bedrooms 4
Full Baths 2
Half Baths 1
HOA Fees $300/ann
HOA Y/N Yes
Year Built 2003
Tax Year 2024
Lot Size 9,583 Sqft
Acres 0.22
Property Sub-Type Single Family Residence
Property Description
Location
State IN
County Hamilton
Interior
Interior Features Attic Access, Cathedral Ceiling(s), Walk-In Closet(s)
Heating Forced Air
Cooling Central Air
Fireplaces Number 1
Fireplaces Type Great Room
Fireplace Y
Appliance Dishwasher, Disposal, Microwave, Electric Oven, Refrigerator, Water Heater
Exterior
Garage Spaces 2.0
Building
Story Two
Foundation Slab
Water Public
Architectural Style Traditional
Structure Type Brick,Vinyl Siding
New Construction false
Schools
School District Hamilton Southeastern Schools
Others
HOA Fee Include Association Home Owners,Entrance Common,Maintenance,Trash
Ownership Mandatory Fee


"I am committed to serving my clients for stress free transactions, while utilizing the latest technology available today! "






