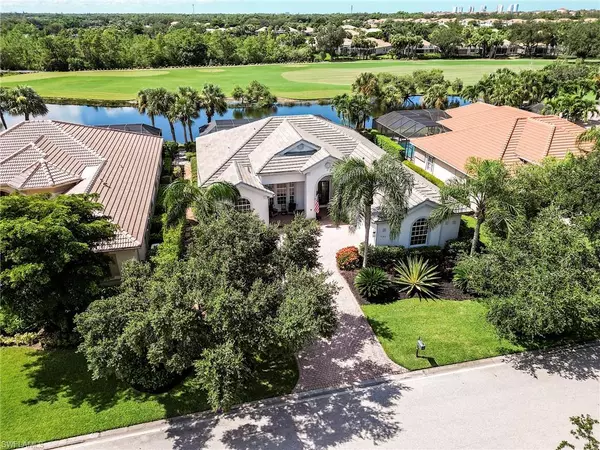
4 Beds
3 Baths
2,751 SqFt
4 Beds
3 Baths
2,751 SqFt
Key Details
Property Type Single Family Home
Sub Type Single Family Residence
Listing Status Active
Purchase Type For Sale
Square Footage 2,751 sqft
Price per Sqft $545
Subdivision Cedar Glen
MLS Listing ID 225070811
Bedrooms 4
Full Baths 3
HOA Y/N Yes
Year Built 2000
Annual Tax Amount $9,382
Tax Year 2024
Lot Size 0.258 Acres
Acres 0.258
Property Sub-Type Single Family Residence
Source Bonita Springs
Property Description
Location
State FL
County Lee
Area Es04 - The Brooks
Zoning MPD
Direction Exit 123 off of 75, West to 3 Oaks (south) to Coconut (west). Main entrance off of Coconut Road, behind Coconut Point Mall. You must have a government id to enter. Agents must accompany their buyers through the gate. Appointments required to tour the Country Club.
Rooms
Primary Bedroom Level Master BR Ground
Master Bedroom Master BR Ground
Dining Room Breakfast Bar, Breakfast Room, Formal
Kitchen Pantry
Interior
Interior Features Great Room, Den - Study, Guest Bath, Guest Room, Entrance Foyer, Pantry, Tray Ceiling(s), Walk-In Closet(s)
Heating Central Electric
Cooling Central Electric
Flooring Carpet, Tile
Window Features Single Hung,Shutters Electric,Shutters - Manual,Window Coverings
Appliance Dishwasher, Disposal, Dryer, Microwave, Range, Refrigerator/Freezer, Washer
Laundry Inside, Sink
Exterior
Exterior Feature Sprinkler Auto
Garage Spaces 2.0
Pool In Ground, Equipment Stays, Electric Heat, Solar Heat
Community Features Golf Non Equity, Beach Club Available, Bike And Jog Path, Internet Access, Street Lights, Gated, Golf Course, Tennis
Utilities Available Underground Utilities, Natural Gas Connected, Cable Available
Waterfront Description Lake Front
View Y/N Yes
View Golf Course, Lake, Preserve
Roof Type Tile
Street Surface Paved
Porch Screened Lanai/Porch
Garage Yes
Private Pool Yes
Building
Lot Description Regular
Faces Exit 123 off of 75, West to 3 Oaks (south) to Coconut (west). Main entrance off of Coconut Road, behind Coconut Point Mall. You must have a government id to enter. Agents must accompany their buyers through the gate. Appointments required to tour the Country Club.
Story 1
Sewer Central
Water Central
Level or Stories 1 Story/Ranch
Structure Type Concrete Block,Stucco
New Construction No
Schools
Elementary Schools 3 Oaks Elementary
Middle Schools Choice
High Schools Choice
Others
HOA Fee Include Internet,Street Lights,Street Maintenance
Tax ID 10-47-25-E1-010C3.0120
Ownership Single Family
Security Features Smoke Detector(s),Smoke Detectors
Acceptable Financing Buyer Finance/Cash
Listing Terms Buyer Finance/Cash
Virtual Tour https://my.matterport.com/show/?m=tritPUfaA4f&mls=1

"I am committed to serving my clients for stress free transactions, while utilizing the latest technology available today! "






