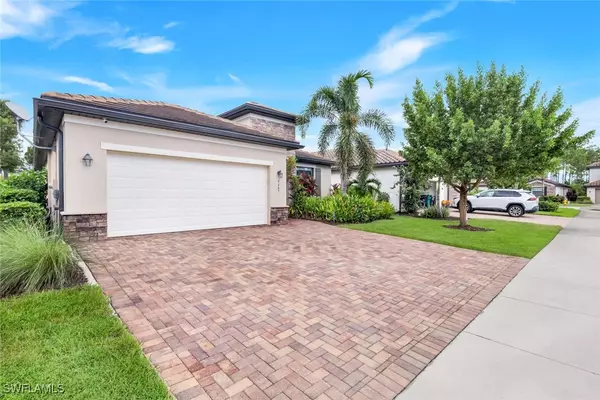
3 Beds
3 Baths
1,836 SqFt
3 Beds
3 Baths
1,836 SqFt
Key Details
Property Type Single Family Home
Sub Type Single Family Residence
Listing Status Active
Purchase Type For Sale
Square Footage 1,836 sqft
Price per Sqft $383
Subdivision Bent Creek Preserve
MLS Listing ID 225072378
Style Ranch,One Story
Bedrooms 3
Full Baths 3
Construction Status Resale
HOA Fees $1,250/qua
HOA Y/N Yes
Annual Recurring Fee 5000.0
Year Built 2019
Annual Tax Amount $5,107
Tax Year 2024
Lot Size 6,098 Sqft
Acres 0.14
Lot Dimensions Appraiser
Property Sub-Type Single Family Residence
Property Description
The owner's suite is bright and expansive, offering two custom walk-in closets, a linen closet, and a spa-like bath with dual vanities, soaking tub, and an oversized glass-enclosed shower. Step outside to your resort-style lanai, complete with a sparkling pool, spa, and fully equipped outdoor kitchen with grill and refrigerator—perfect for Florida living. Additional highlights include:
• Impact-resistant windows and doors
• Tile flooring throughout main living areas; carpet in bedrooms
• Garage with built-in shelving
Located in Bent Creek Preserve, residents enjoy a lakeside clubhouse with event space, billiards, fitness center, resort pool & spa, tennis, pickleball, bocce, basketball, playground, and a social calendar. Conveniently, the community also connects to Founders Square, a hub for premier dining and entertainment. This is more than a home—it's a lifestyle! Comes with Home Warranty at closing.
Location
State FL
County Collier
Community Bent Creek Preserve
Area Na31 - E/O Collier Blvd N/O Vanderbilt
Direction West
Rooms
Bedroom Description 3.0
Interior
Interior Features Cathedral Ceiling(s), Entrance Foyer, Eat-in Kitchen, Pantry, Tub Shower, Bar, Walk- In Closet(s), Split Bedrooms
Heating Central, Electric
Cooling Central Air, Electric
Flooring Tile, Vinyl
Furnishings Unfurnished
Fireplace No
Window Features Single Hung,Shutters
Appliance Dryer, Dishwasher, Electric Cooktop, Disposal, Microwave, Refrigerator, Washer
Laundry Inside, Laundry Tub
Exterior
Exterior Feature Fence, Other, Shutters Electric, Privacy Wall
Parking Features Attached, Driveway, Garage, Paved, Garage Door Opener
Garage Spaces 2.0
Garage Description 2.0
Pool Electric Heat, Heated, Community
Community Features Gated
Utilities Available Cable Available, High Speed Internet Available
Amenities Available Basketball Court, Billiard Room, Cabana, Fitness Center, Pool, Spa/Hot Tub, Management
Waterfront Description None
Water Access Desc Public
View Trees/ Woods
Roof Type Tile
Porch Lanai, Porch, Screened
Garage Yes
Private Pool Yes
Building
Lot Description Rectangular Lot
Faces West
Story 1
Sewer Public Sewer
Water Public
Architectural Style Ranch, One Story
Unit Floor 1
Structure Type Block,Concrete,Stucco
Construction Status Resale
Schools
Elementary Schools Laurel Oak
Middle Schools Oakridge
Others
Pets Allowed Call, Conditional
HOA Fee Include Association Management,Maintenance Grounds,Reserve Fund,Road Maintenance,Street Lights,Security,Trash
Senior Community No
Tax ID 23915006587
Ownership Single Family
Security Features Security Gate,Gated Community
Acceptable Financing All Financing Considered, Cash
Disclosures Seller Disclosure
Listing Terms All Financing Considered, Cash
Pets Allowed Call, Conditional

"I am committed to serving my clients for stress free transactions, while utilizing the latest technology available today! "






