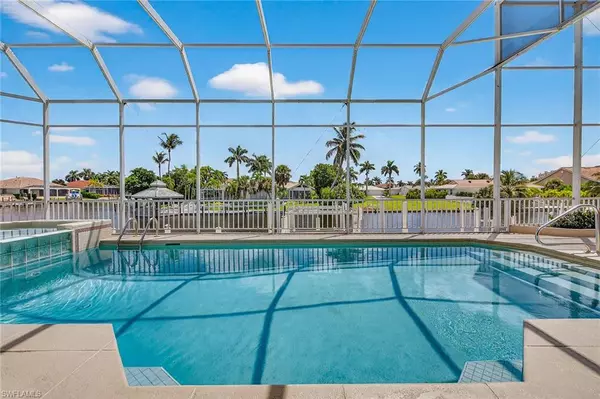
4 Beds
3 Baths
2,490 SqFt
4 Beds
3 Baths
2,490 SqFt
Key Details
Property Type Single Family Home
Sub Type Single Family Residence
Listing Status Active
Purchase Type For Sale
Square Footage 2,490 sqft
Price per Sqft $773
Subdivision Marco Island
MLS Listing ID 225071685
Style Resale Property
Bedrooms 4
Full Baths 3
HOA Y/N Yes
Year Built 1996
Annual Tax Amount $12,470
Tax Year 2024
Lot Size 10,454 Sqft
Acres 0.24
Property Sub-Type Single Family Residence
Source Naples
Land Area 3297
Property Description
Location
State FL
County Collier
Community No Subdivision
Area Marco Island
Rooms
Bedroom Description Master BR Ground,Split Bedrooms
Dining Room Breakfast Bar, Breakfast Room, Formal
Kitchen Pantry
Interior
Interior Features Built-In Cabinets, Laundry Tub, Pantry, Volume Ceiling, Walk-In Closet(s), Window Coverings
Heating Central Electric
Flooring Carpet, Laminate, Tile
Equipment Auto Garage Door, Central Vacuum, Cooktop - Electric, Dishwasher, Disposal, Dryer, Microwave, Refrigerator, Refrigerator/Freezer, Refrigerator/Icemaker, Self Cleaning Oven, Smoke Detector, Wall Oven, Washer
Furnishings Turnkey
Fireplace No
Window Features Window Coverings
Appliance Electric Cooktop, Dishwasher, Disposal, Dryer, Microwave, Refrigerator, Refrigerator/Freezer, Refrigerator/Icemaker, Self Cleaning Oven, Wall Oven, Washer
Heat Source Central Electric
Exterior
Exterior Feature Boat Lift, Dock Deeded, Water Avail at Dock, Screened Lanai/Porch, Outdoor Shower
Parking Features Driveway Paved, Paved, Attached
Garage Spaces 2.0
Pool Pool/Spa Combo, Below Ground, Concrete, Electric Heat, Pool Bath, Screen Enclosure
Amenities Available See Remarks
Waterfront Description Canal Front,Intersecting Canal,Seawall
View Y/N Yes
View Canal, Intersecting Canal
Roof Type Tile
Street Surface Paved
Total Parking Spaces 2
Garage Yes
Private Pool Yes
Building
Lot Description Cul-De-Sac, Oversize
Story 2
Water Central
Architectural Style Two Story, Contemporary, Single Family
Level or Stories 2
Structure Type Concrete Block,Stucco
New Construction No
Schools
Elementary Schools Tommie Barfield Elementary
Middle Schools Marco Island Charter
High Schools Marco Island Academy
Others
Pets Allowed Yes
Senior Community No
Tax ID 57369720003
Ownership Single Family
Security Features Smoke Detector(s)
Virtual Tour https://www.massadesigns.com/tours/listing/68ced79da5fbce2a454469c1


"I am committed to serving my clients for stress free transactions, while utilizing the latest technology available today! "






