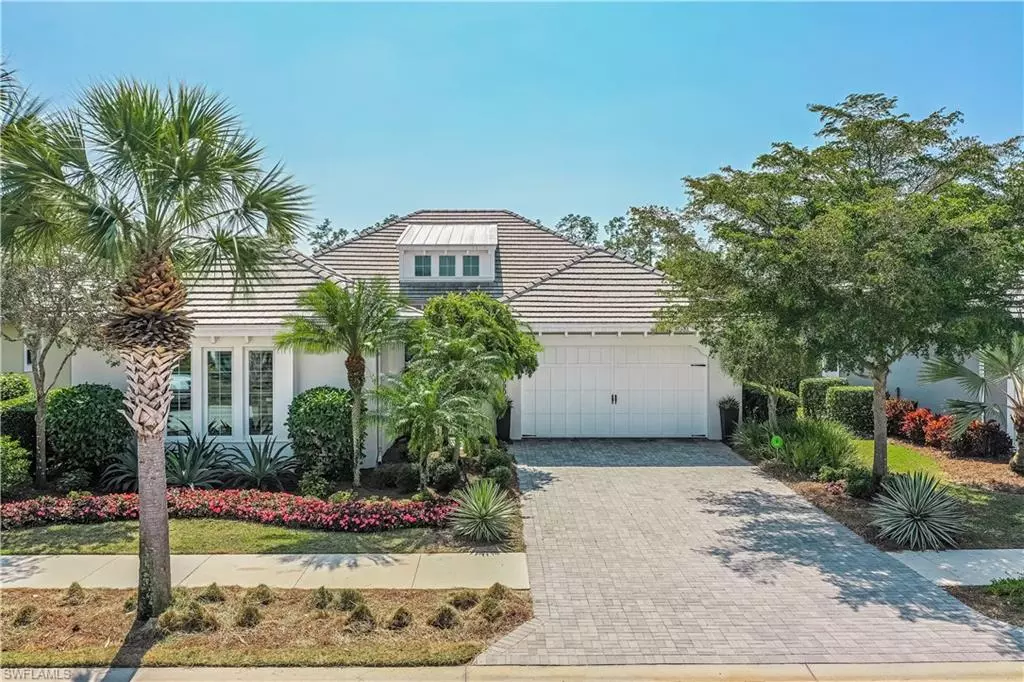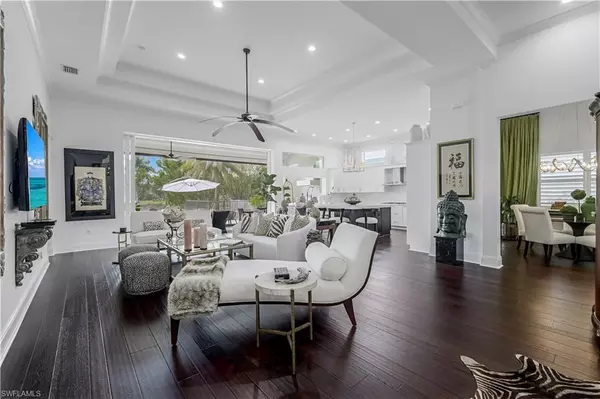
3 Beds
3 Baths
2,963 SqFt
3 Beds
3 Baths
2,963 SqFt
Key Details
Property Type Single Family Home
Sub Type Single Family Residence
Listing Status Active
Purchase Type For Sale
Square Footage 2,963 sqft
Price per Sqft $640
Subdivision Isles Of Collier Preserve
MLS Listing ID 225067904
Style Florida
Bedrooms 3
Full Baths 3
HOA Fees $1,853/qua
HOA Y/N Yes
Annual Recurring Fee 7412.0
Min Days of Lease 30
Leases Per Year 3
Year Built 2015
Annual Tax Amount $6,719
Tax Year 2023
Lot Size 9,147 Sqft
Acres 0.21
Property Sub-Type Single Family Residence
Source Naples
Property Description
As you step inside, you're greeted by soaring ceilings and an open floor plan. The 10' pocketing impact sliding doors and pocketing kitchen window create a seamless transition between indoor and outdoor living. The dream kitchen is a culinary enthusiast's haven, featuring a Wolf gas cooktop, a Sub-Zero refrigerator, and a spacious island perfect for meal prep and entertaining.
Luxury features and upgrades abound throughout the home, including rich oak wood flooring, ceramic tile in the bathrooms, plantation shutters, crown molding, and electric Storm Smart shutters for ultimate protection. The hip roof design and transferable flood insurance provide peace of mind.
Step outside to the screened lanai, which offers a cozy sitting area, an outdoor kitchen, and a spa with a waterfall and elegant fireplace. The travertine marble patio is the ideal spot to bask in breathtaking sunsets with its southwest exposure. A gas-heated spa and ample backyard space provide the option to add a pool.
Located just 4 miles from Naples' pristine white sandy beaches and the renowned restaurants and shopping of 5th Avenue, the Isles of Collier Preserve offers a state-of-the-art fitness center, resort and lap pools, tennis, pickleball, bocce, walking and biking trails, and the private Overlook Bar & Grill.
Location
State FL
County Collier
Area Na09 - South Naples Area
Rooms
Dining Room Eat-in Kitchen, Formal
Kitchen Kitchen Island
Interior
Interior Features Split Bedrooms, Den - Study, Coffered Ceiling(s), Tray Ceiling(s), Walk-In Closet(s)
Heating Central Electric, Zoned
Cooling Ceiling Fan(s), Central Electric, Zoned
Flooring Wood
Fireplaces Type Outside
Fireplace Yes
Window Features Impact Resistant,Transom,Impact Resistant Windows,Shutters Electric
Appliance Gas Cooktop, Dishwasher, Double Oven, Freezer, Microwave, Refrigerator/Freezer, Trash Compactor, Wall Oven, Washer
Laundry Sink
Exterior
Exterior Feature Outdoor Kitchen, Sprinkler Auto
Garage Spaces 2.0
Pool Community Lap Pool
Community Features Basketball, Bike And Jog Path, Bocce Court, Cabana, Clubhouse, Community Boat Ramp, Pool, Community Spa/Hot tub, Dog Park, Fitness Center, Fish Cleaning Station, Fishing, Pickleball, Restaurant, Sauna, See Remarks, Sidewalks, Street Lights, Tennis Court(s), Gated
Utilities Available Underground Utilities, Propane, Cable Available
Waterfront Description Lake Front
View Y/N No
View Lake
Roof Type Tile
Porch Open Porch/Lanai, Screened Lanai/Porch, Patio
Garage Yes
Private Pool No
Building
Lot Description Irregular Lot
Story 1
Sewer Central
Water Central
Architectural Style Florida
Level or Stories 1 Story/Ranch
Structure Type Concrete Block,Stone
New Construction No
Schools
Elementary Schools Avalon Elementary
Middle Schools Manatee Middle
High Schools Lely High
Others
HOA Fee Include Insurance,Irrigation Water,Maintenance Grounds,Legal/Accounting,Manager,Security,Sewer,Street Lights,Street Maintenance
Tax ID 52505030989
Ownership Single Family
Security Features Security System,Smoke Detector(s),Smoke Detectors
Acceptable Financing Agreement For Deed
Listing Terms Agreement For Deed
Pets Allowed No Approval Needed

"I am committed to serving my clients for stress free transactions, while utilizing the latest technology available today! "






