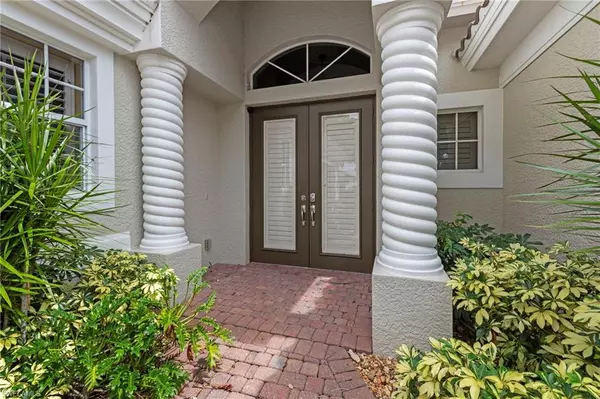
3 Beds
3 Baths
2,436 SqFt
3 Beds
3 Baths
2,436 SqFt
Key Details
Property Type Single Family Home
Sub Type Single Family Residence
Listing Status Active
Purchase Type For Sale
Square Footage 2,436 sqft
Price per Sqft $361
Subdivision Villagio
MLS Listing ID 2025012241
Bedrooms 3
Full Baths 3
HOA Fees $306/mo
HOA Y/N Yes
Year Built 2005
Annual Tax Amount $12,175
Tax Year 2024
Lot Size 9,278 Sqft
Acres 0.213
Property Sub-Type Single Family Residence
Source Florida Gulf Coast
Property Description
Location
State FL
County Lee
Area Fm08 - Fort Myers Area
Zoning RPD
Rooms
Dining Room Dining - Living, Eat-in Kitchen
Interior
Interior Features Great Room, Split Bedrooms, Den - Study, Guest Bath, Guest Room, Built-In Cabinets, Wired for Data, Closet Cabinets, Entrance Foyer, Pantry, Tray Ceiling(s), Volume Ceiling, Walk-In Closet(s)
Heating Central Electric
Cooling Ceiling Fan(s), Central Electric, Exhaust Fan
Flooring Tile, Vinyl
Window Features Arched,Single Hung,Sliding,Shutters - Manual,Window Coverings
Appliance Electric Cooktop, Dishwasher, Disposal, Dryer, Microwave, Refrigerator/Freezer, Refrigerator/Icemaker, Washer
Laundry Inside, Sink
Exterior
Exterior Feature Sprinkler Auto
Garage Spaces 2.0
Pool In Ground
Community Features Golf Non Equity, Basketball, Bocce Court, Clubhouse, Pool, Community Room, Community Spa/Hot tub, Street Lights, Tennis Court(s), Playground, Private Membership, Putting Green, Restaurant, Shopping, Sidewalks, Fitness Center, Fitness Center Attended, Full Service Spa, Golf, Internet Access, Pickleball, Gated, Golf Course
Utilities Available Underground Utilities, Cable Available
Waterfront Description None
View Y/N Yes
View Preserve
Roof Type Tile
Porch Screened Lanai/Porch, Patio
Garage Yes
Private Pool Yes
Building
Lot Description Regular
Story 1
Sewer Central
Water Central
Level or Stories 1 Story/Ranch
Structure Type Concrete Block,Stucco
New Construction No
Others
HOA Fee Include Cable TV,Internet,Irrigation Water,Maintenance Grounds,Legal/Accounting,Manager,Trash,Pest Control Exterior,Rec Facilities,Repairs,Security,Street Lights,Street Maintenance
Tax ID 15-45-25-11-0000C.0420
Ownership Single Family
Security Features Smoke Detector(s)
Acceptable Financing Buyer Finance/Cash
Listing Terms Buyer Finance/Cash
Virtual Tour https://listings.pvphoto.co/videos/019985f0-d1c3-709f-aa4f-8688993b601c

"I am committed to serving my clients for stress free transactions, while utilizing the latest technology available today! "






