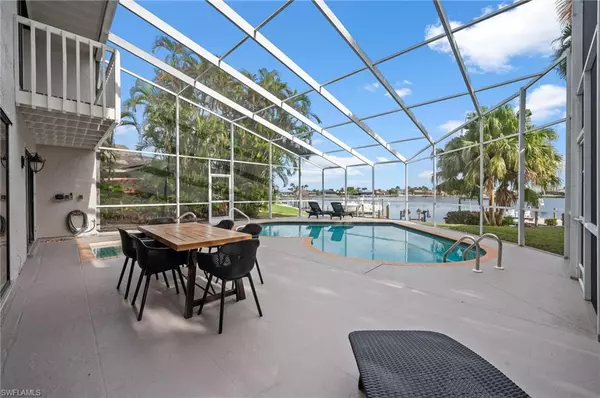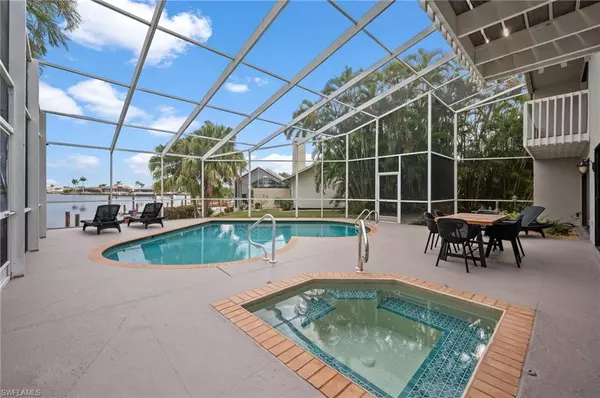
3 Beds
2 Baths
2,746 SqFt
3 Beds
2 Baths
2,746 SqFt
Key Details
Property Type Single Family Home
Sub Type Single Family Residence
Listing Status Active
Purchase Type For Sale
Square Footage 2,746 sqft
Price per Sqft $264
Subdivision Cape Coral
MLS Listing ID 2025008513
Style Resale Property
Bedrooms 3
Full Baths 2
HOA Y/N Yes
Year Built 1983
Annual Tax Amount $10,999
Tax Year 2023
Lot Size 0.290 Acres
Acres 0.29
Property Sub-Type Single Family Residence
Source Florida Gulf Coast
Land Area 3166
Property Description
The outdoor area is designed for relaxation and entertaining with a heated, heart-shaped pool, spa, and screened lanai surrounded by tropical landscaping. A wooden dock offers boating access to restaurants, beaches, and the Gulf of Mexico. The oversized 2+ car garage and large driveway provide plenty of storage and parking. Updates include a new metal roof (2022) and AC (2023). Located near the Rose Garden, Rotary Park, and Tarpon Point Marina, this home combines convenience with an unmatched waterfront lifestyle. Currently part of a successful short-term rental program, it also presents an excellent investment opportunity. NO FLOODING DURING RECENT HURRICANES and a transferable flood policy at just $1,024 per year add peace of mind.
Location
State FL
County Lee
Community Boating, Non-Gated
Area Cape Coral
Zoning R1-W
Rooms
Bedroom Description Master BR Ground,Split Bedrooms
Dining Room Breakfast Bar, Dining - Living, Eat-in Kitchen
Kitchen Pantry
Interior
Interior Features Built-In Cabinets, Fireplace, Laundry Tub, Pantry, Smoke Detectors, Vaulted Ceiling(s), Walk-In Closet(s)
Heating Central Electric
Flooring Carpet, Tile
Equipment Auto Garage Door, Dishwasher, Disposal, Dryer, Microwave, Range, Refrigerator/Freezer, Smoke Detector, Washer
Furnishings Turnkey
Fireplace Yes
Appliance Dishwasher, Disposal, Dryer, Microwave, Range, Refrigerator/Freezer, Washer
Heat Source Central Electric
Exterior
Exterior Feature Boat Dock Private, Dock Included, Wooden Dock, Balcony, Screened Lanai/Porch
Parking Features Driveway Paved, Guest, Attached
Garage Spaces 2.0
Pool Below Ground, Concrete, Electric Heat, Screen Enclosure
Amenities Available None
Waterfront Description Lake,Navigable,Seawall
View Y/N Yes
View Canal, Lake, Water
Roof Type Metal
Porch Patio
Total Parking Spaces 2
Garage Yes
Private Pool Yes
Building
Lot Description Corner Lot, Irregular Lot
Story 2
Water Assessment Paid, Central
Architectural Style Two Story, Single Family
Level or Stories 2
Structure Type Concrete Block,Stucco
New Construction No
Others
Pets Allowed Yes
Senior Community No
Tax ID 14-45-23-C4-04533.0230
Ownership Single Family
Security Features Smoke Detector(s)
Virtual Tour https://youtu.be/UHP2lF8sqyE


"I am committed to serving my clients for stress free transactions, while utilizing the latest technology available today! "






