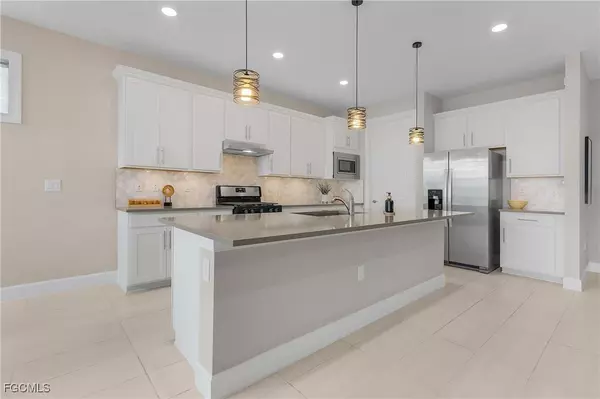
3 Beds
3 Baths
2,084 SqFt
3 Beds
3 Baths
2,084 SqFt
Open House
Sun Oct 05, 11:30am - 4:00pm
Key Details
Property Type Single Family Home
Sub Type Single Family Residence
Listing Status Active
Purchase Type For Sale
Square Footage 2,084 sqft
Price per Sqft $253
Subdivision Edgewater
MLS Listing ID 2025012986
Style Contemporary,Florida,Other,Ranch,One Story
Bedrooms 3
Full Baths 2
Half Baths 1
Construction Status Resale
HOA Fees $285/qua
HOA Y/N Yes
Annual Recurring Fee 4392.0
Year Built 2022
Annual Tax Amount $9,950
Tax Year 2024
Lot Size 10,018 Sqft
Acres 0.23
Lot Dimensions Appraiser
Property Sub-Type Single Family Residence
Property Description
Location
State FL
County Charlotte
Community Edgewater
Area Br01 - Babcock Ranch
Direction South
Rooms
Bedroom Description 3.0
Interior
Interior Features Breakfast Bar, Bedroom on Main Level, Bathtub, Dual Sinks, Entrance Foyer, Eat-in Kitchen, Family/ Dining Room, French Door(s)/ Atrium Door(s), Kitchen Island, Living/ Dining Room, Multiple Primary Suites, Other, Pantry, See Remarks, Shower Only, Separate Shower, Tub Shower, Walk- In Pantry, Walk- In Closet(s), High Speed Internet, Split Bedrooms
Heating Central, Electric
Cooling Central Air, Ceiling Fan(s), Electric
Flooring Tile
Furnishings Negotiable
Fireplace No
Window Features Single Hung
Appliance Cooktop, Dishwasher, Freezer, Gas Cooktop, Microwave, Range, Refrigerator, Self Cleaning Oven
Laundry Washer Hookup, Dryer Hookup
Exterior
Exterior Feature Patio, Room For Pool, Shutters Manual
Parking Features Assigned, Attached, Driveway, Garage, Paved, Two Spaces, Electric Vehicle Charging Station(s)
Garage Spaces 2.0
Garage Description 2.0
Pool Community
Community Features Boat Facilities, Golf, Gated, Tennis Court(s), Shopping, Street Lights
Utilities Available Cable Available, Natural Gas Available, High Speed Internet Available, Underground Utilities
Amenities Available Basketball Court, Bocce Court, Boat Ramp, Cabana, Clubhouse, Dog Park, Barbecue, Other, Picnic Area, Pier, Playground, Pickleball, Park, Pool, Restaurant, See Remarks, Sidewalks, Tennis Court(s), Trail(s), Management
Waterfront Description Lake, Across the Road Water Frontage
View Y/N Yes
Water Access Desc Public
View Lake
Roof Type Shingle
Porch Lanai, Patio, Porch, Screened
Garage Yes
Private Pool No
Building
Lot Description Rectangular Lot
Faces South
Story 1
Sewer Public Sewer
Water Public
Architectural Style Contemporary, Florida, Other, Ranch, One Story
Structure Type Block,Concrete,Stucco
Construction Status Resale
Schools
Elementary Schools Babcock Elem/Punta Gorda Elem
Middle Schools Babcock Middle
High Schools Babcock High/Charlotte High
Others
Pets Allowed Yes
HOA Fee Include Internet,Irrigation Water,Maintenance Grounds,Sewer,Trash,Water
Senior Community No
Tax ID 422630201025
Ownership Single Family
Security Features Security Gate,Secured Garage/Parking,Gated Community,Key Card Entry,Security Guard,Smoke Detector(s)
Acceptable Financing All Financing Considered, Cash, FHA, VA Loan
Disclosures Seller Disclosure
Listing Terms All Financing Considered, Cash, FHA, VA Loan
Pets Allowed Yes

"I am committed to serving my clients for stress free transactions, while utilizing the latest technology available today! "






