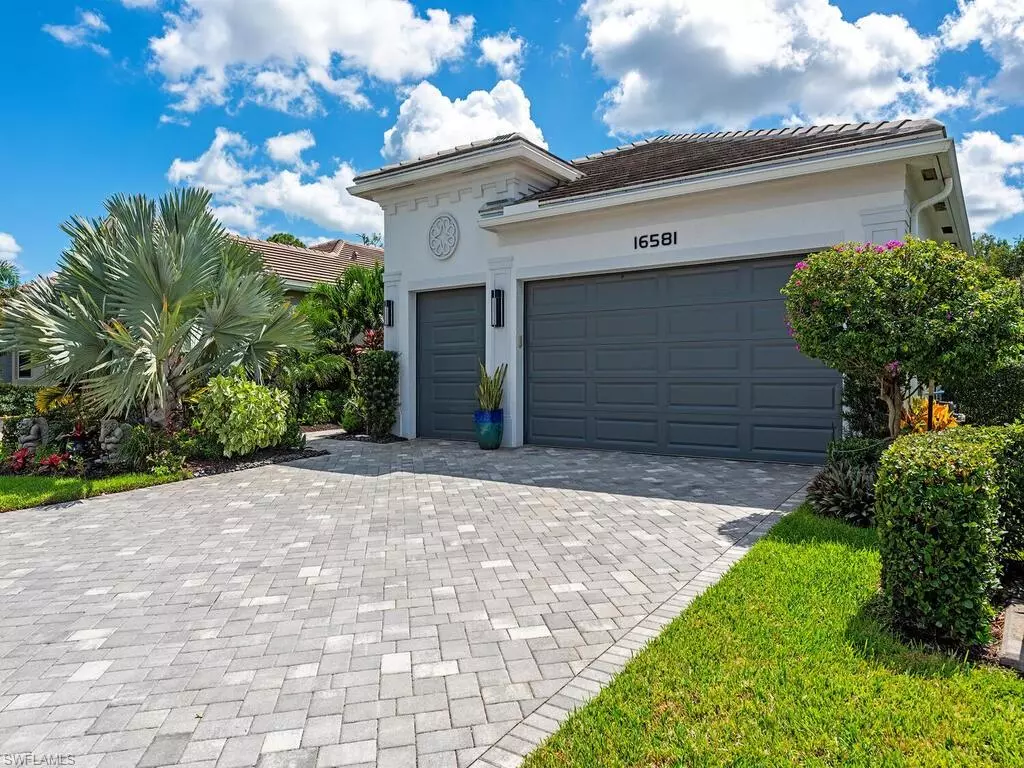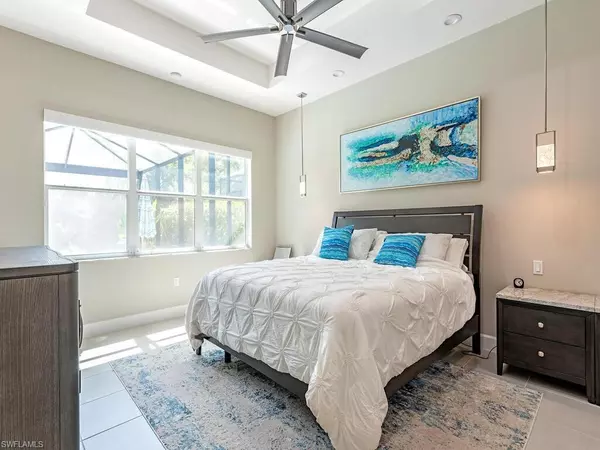
3 Beds
2 Baths
2,199 SqFt
3 Beds
2 Baths
2,199 SqFt
Key Details
Property Type Single Family Home
Sub Type Single Family Residence
Listing Status Active
Purchase Type For Sale
Square Footage 2,199 sqft
Price per Sqft $477
Subdivision Valencia Bonita
MLS Listing ID 225072167
Style Resale Property
Bedrooms 3
Full Baths 2
HOA Fees $6,332
HOA Y/N Yes
Leases Per Year 1
Year Built 2022
Annual Tax Amount $8,559
Tax Year 2024
Lot Size 7,501 Sqft
Acres 0.1722
Property Sub-Type Single Family Residence
Source Naples
Land Area 2770
Property Description
open, light, and bright floorplan with custom pool and spa boasting southern vistas over an expansive preserve view. Custom landscaping greets you upon arrival and your extended lanai will comfort you with a quiet and peaceful preserve setting. Luxury living awaits in this upgraded 3 bedroom plus den home, featuring an indoor storage room and oversized 2.5-car garage. Offered fully furnished, this elegant home is move-in ready for your immediate enjoyment, boasting impressive finishes including impact windows and doors, custom built-ins, LED lighting, and tile throughout. Valencia Bonita boasts a 45,000 square foot clubhouse with fitness center, fitness classes, pickleball and tennis courts, full service spa and salon, onsite restaurant, multiple resort-style pools, game and card room, dog parks, a social hall that hosts events and live entertainment and so much more.
Location
State FL
County Lee
Community Gated, Tennis
Area Valencia Bonita
Zoning RPD
Rooms
Bedroom Description Master BR Ground,Split Bedrooms
Dining Room Breakfast Bar, Breakfast Room, Dining - Living
Kitchen Island, Pantry
Interior
Interior Features Built-In Cabinets, Closet Cabinets, Coffered Ceiling(s), Foyer, Laundry Tub, Pantry, Smoke Detectors, Walk-In Closet(s), Window Coverings
Heating Central Electric
Flooring Tile
Equipment Auto Garage Door, Cooktop - Gas, Dishwasher, Disposal, Dryer, Freezer, Microwave, Refrigerator/Freezer, Security System, Self Cleaning Oven, Smoke Detector, Washer
Furnishings Furnished
Fireplace No
Window Features Window Coverings
Appliance Gas Cooktop, Dishwasher, Disposal, Dryer, Freezer, Microwave, Refrigerator/Freezer, Self Cleaning Oven, Washer
Heat Source Central Electric
Exterior
Exterior Feature Screened Lanai/Porch
Parking Features Driveway Paved, Attached
Garage Spaces 2.0
Pool Community, Below Ground, Equipment Stays, Gas Heat, Screen Enclosure
Community Features Clubhouse, Pool, Dog Park, Fitness Center, Restaurant, Sidewalks, Street Lights, Tennis Court(s), Gated
Amenities Available Bike And Jog Path, Billiard Room, Bocce Court, Cabana, Clubhouse, Pool, Community Room, Spa/Hot Tub, Concierge, Dog Park, Fitness Center, Full Service Spa, Hobby Room, Internet Access, Pickleball, Play Area, Restaurant, Sidewalk, Streetlight, Tennis Court(s), Underground Utility
Waterfront Description None
View Y/N Yes
View Landscaped Area, Preserve
Roof Type Tile
Total Parking Spaces 2
Garage Yes
Private Pool Yes
Building
Lot Description Regular
Building Description Concrete Block,Stucco, DSL/Cable Available
Story 1
Water Central
Architectural Style Ranch, Single Family
Level or Stories 1
Structure Type Concrete Block,Stucco
New Construction No
Others
Pets Allowed Yes
Senior Community Yes
Tax ID 02-48-26-B3-09000.6580
Ownership Single Family
Security Features Security System,Smoke Detector(s),Gated Community


"I am committed to serving my clients for stress free transactions, while utilizing the latest technology available today! "






