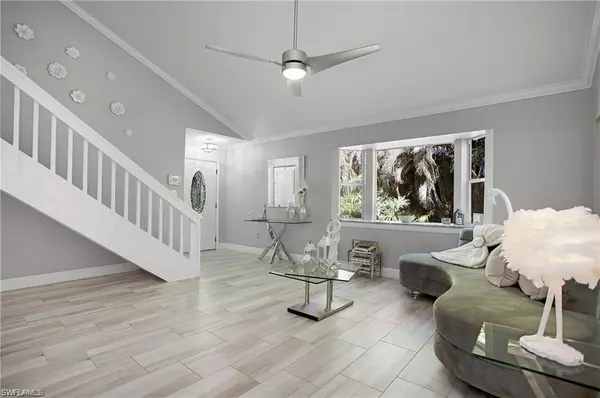
3 Beds
3 Baths
1,667 SqFt
3 Beds
3 Baths
1,667 SqFt
Key Details
Property Type Single Family Home
Sub Type Villa Attached
Listing Status Active
Purchase Type For Sale
Square Footage 1,667 sqft
Price per Sqft $233
Subdivision Timberwood Of Naples
MLS Listing ID 225072618
Style Resale Property
Bedrooms 3
Full Baths 3
HOA Fees $6,840
HOA Y/N Yes
Leases Per Year 12
Year Built 1990
Annual Tax Amount $2,598
Tax Year 2024
Property Sub-Type Villa Attached
Source Naples
Land Area 1667
Property Description
Step inside to discover a bright, open-concept layout with a beautifully remodeled kitchen at its heart — complete with a large island, modern appliances, and plenty of space for cooking, entertaining, and gathering. Tile flooring runs throughout the home, adding a clean, cohesive, and low-maintenance finish.
Enjoy peace of mind with numerous recent upgrades, including a brand-new A/C (2023), new metal roof and gutters, and a new water heater (2025). Outside, unwind on your screened-in lanai, where a tranquil view of lush landscaping and mature trees offers privacy and relaxation year-round.
Located steps from Target, Publix, CVS, and more, this home puts everyday essentials right at your doorstep — plus, you're just a 10-minute drive from Naples' gorgeous beaches and 15 minutes from vibrant 5th Avenue dining and shopping.
Move-in ready and meticulously maintained, this property blends modern upgrades, unbeatable location, and everyday convenience — the perfect place to call home in beautiful Naples.
Location
State FL
County Collier
Community Non-Gated
Area Timberwood Of Naples
Rooms
Bedroom Description First Floor Bedroom,Master BR Ground,Split Bedrooms,Two Master Suites
Dining Room Dining - Family, Eat-in Kitchen
Kitchen Island, Pantry
Interior
Interior Features Pantry, Smoke Detectors, Vaulted Ceiling(s), Walk-In Closet(s), Window Coverings
Heating Central Electric
Flooring Tile
Equipment Cooktop - Electric, Dishwasher, Disposal, Dryer, Microwave, Refrigerator/Freezer, Smoke Detector, Washer
Furnishings Unfurnished
Fireplace No
Window Features Window Coverings
Appliance Electric Cooktop, Dishwasher, Disposal, Dryer, Microwave, Refrigerator/Freezer, Washer
Heat Source Central Electric
Exterior
Exterior Feature Screened Lanai/Porch, Storage
Parking Features 2 Assigned, Covered, Paved, Detached Carport
Carport Spaces 1
Pool Community
Community Features Park, Pool, Dog Park, Street Lights, Tennis Court(s)
Amenities Available Basketball Court, Barbecue, Bike Storage, Park, Pool, Community Room, Dog Park, Storage, Internet Access, Pickleball, Streetlight, Tennis Court(s)
Waterfront Description None
View Y/N Yes
View Landscaped Area, Trees/Woods
Roof Type Metal
Street Surface Paved
Porch Patio
Total Parking Spaces 1
Garage No
Private Pool No
Building
Lot Description Regular
Story 2
Water Central
Architectural Style Multi-Story Home, Split Level, Villa Attached
Level or Stories 2
Structure Type Wood Frame,Vinyl Siding
New Construction No
Schools
Elementary Schools Osceola Elementary School
Middle Schools Pine Ridge Middle School
High Schools Barron High School
Others
Pets Allowed Yes
Senior Community No
Tax ID 00258966886
Ownership Single Family
Security Features Smoke Detector(s)


"I am committed to serving my clients for stress free transactions, while utilizing the latest technology available today! "






