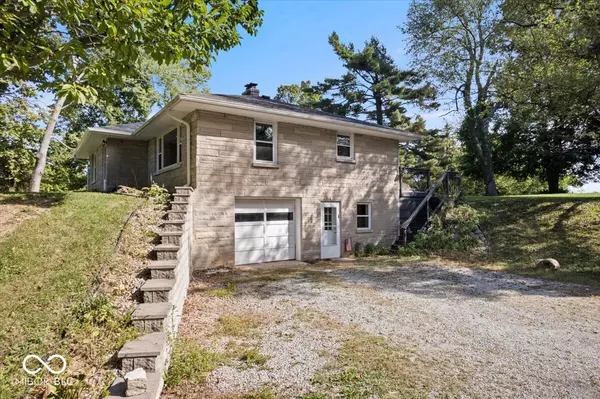
3 Beds
2 Baths
2,492 SqFt
3 Beds
2 Baths
2,492 SqFt
Key Details
Property Type Single Family Home
Sub Type Single Family Residence
Listing Status Active
Purchase Type For Sale
Square Footage 2,492 sqft
Price per Sqft $99
Subdivision No Subdivision
MLS Listing ID 22066329
Bedrooms 3
Full Baths 2
HOA Y/N No
Year Built 1954
Tax Year 2024
Lot Size 1.200 Acres
Acres 1.2
Property Sub-Type Single Family Residence
Property Description
Location
State IN
County Henry
Rooms
Basement Partial, Walk-Out Access
Main Level Bedrooms 3
Interior
Interior Features Hardwood Floors
Heating Electric
Cooling Central Air
Fireplaces Number 1
Fireplaces Type Living Room, Wood Burning
Fireplace Y
Appliance Dishwasher, Electric Water Heater, Electric Oven, Refrigerator
Exterior
Garage Spaces 1.0
Utilities Available Electricity Connected
Building
Story One
Foundation Block
Water Private
Architectural Style Ranch
Structure Type Stone
New Construction false
Schools
Elementary Schools Shenandoah Elementary School
Middle Schools Shenandoah Middle School
High Schools Shenandoah High School
School District Shenandoah School Corporation


"I am committed to serving my clients for stress free transactions, while utilizing the latest technology available today! "






