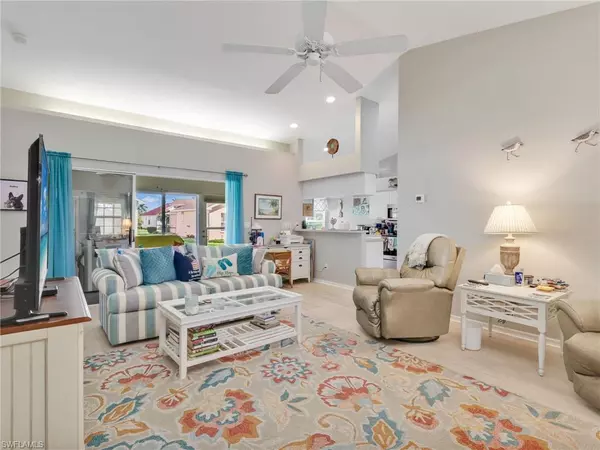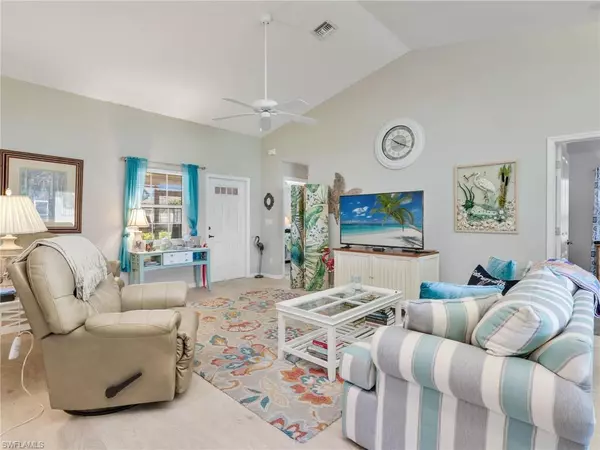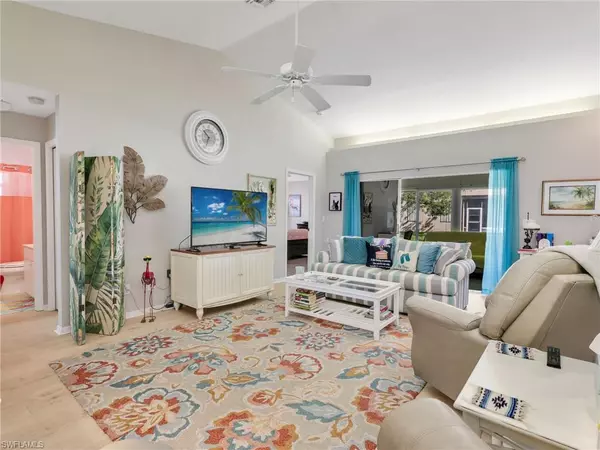
2 Beds
2 Baths
1,124 SqFt
2 Beds
2 Baths
1,124 SqFt
Key Details
Property Type Single Family Home
Sub Type Single Family Residence
Listing Status Active
Purchase Type For Sale
Square Footage 1,124 sqft
Price per Sqft $231
Subdivision Sabal Springs Golf And Racquet Club
MLS Listing ID 225071700
Style Resale Property
Bedrooms 2
Full Baths 2
HOA Fees $4,560
HOA Y/N Yes
Leases Per Year 12
Year Built 1999
Annual Tax Amount $3,582
Tax Year 2024
Lot Size 5,183 Sqft
Acres 0.119
Property Sub-Type Single Family Residence
Source Naples
Land Area 1520
Property Description
The kitchen features stainless steel appliances, a new refrigerator, a breakfast bar, pantry, and a light-filled dining area. Additional upgrades include impact glass on all windows and doors, Kevlar hurricane screens for the front and back lanais, and recent mechanical updates—water heater (2.5 years), back windows and door (under 5 years), and both A/C and roof (approximately 5 years).
Sabal Springs residents enjoy an impressive lineup of resort-style amenities, including a championship golf course, driving range, putting green, clubhouse, restaurant, Olympic-sized pool and spa, tennis courts, fitness center, library, dance floor, and a wide variety of social clubs and planned activities.
Don't miss this incredible opportunity to live in one of North Fort Myers' most sought-after 55+ communities—schedule your private showing today!
Location
State FL
County Lee
Community Gated, Golf Course
Area Sabal Springs Golf And Racquet Club
Zoning RPD
Rooms
Bedroom Description First Floor Bedroom,Master BR Ground,Split Bedrooms
Dining Room Breakfast Bar, Eat-in Kitchen
Kitchen Pantry
Interior
Interior Features Pantry, Smoke Detectors, Volume Ceiling, Window Coverings
Heating Central Electric
Flooring Carpet, Laminate, Tile
Equipment Auto Garage Door, Dishwasher, Dryer, Freezer, Microwave, Range, Refrigerator, Washer
Furnishings Negotiable
Fireplace No
Window Features Window Coverings
Appliance Dishwasher, Dryer, Freezer, Microwave, Range, Refrigerator, Washer
Heat Source Central Electric
Exterior
Exterior Feature Open Porch/Lanai
Parking Features Driveway Paved, Attached
Garage Spaces 2.0
Pool Community
Community Features Clubhouse, Pool, Fitness Center, Golf, Putting Green, Restaurant, Street Lights, Tennis Court(s), Gated
Amenities Available Billiard Room, Clubhouse, Pool, Community Room, Spa/Hot Tub, Fitness Center, Golf Course, Hobby Room, Internet Access, Library, Pickleball, Putting Green, Restaurant, Sauna, Streetlight, Tennis Court(s), Underground Utility
Waterfront Description None
View Y/N Yes
View Landscaped Area
Roof Type Shingle
Street Surface Paved
Porch Patio
Total Parking Spaces 2
Garage Yes
Private Pool No
Building
Lot Description Regular
Building Description Concrete Block,Stucco, DSL/Cable Available
Story 1
Water Central
Architectural Style Ranch, Single Family
Level or Stories 1
Structure Type Concrete Block,Stucco
New Construction No
Others
Pets Allowed Limits
Senior Community No
Tax ID 22-43-24-06-00020.0040
Ownership Single Family
Security Features Gated Community,Smoke Detector(s)
Num of Pet 2
Virtual Tour https://listings.turnkeyphotographyfl.com/videos/01999080-aeaa-7379-9ad9-b653d1c28c6f?v=311


"I am committed to serving my clients for stress free transactions, while utilizing the latest technology available today! "






