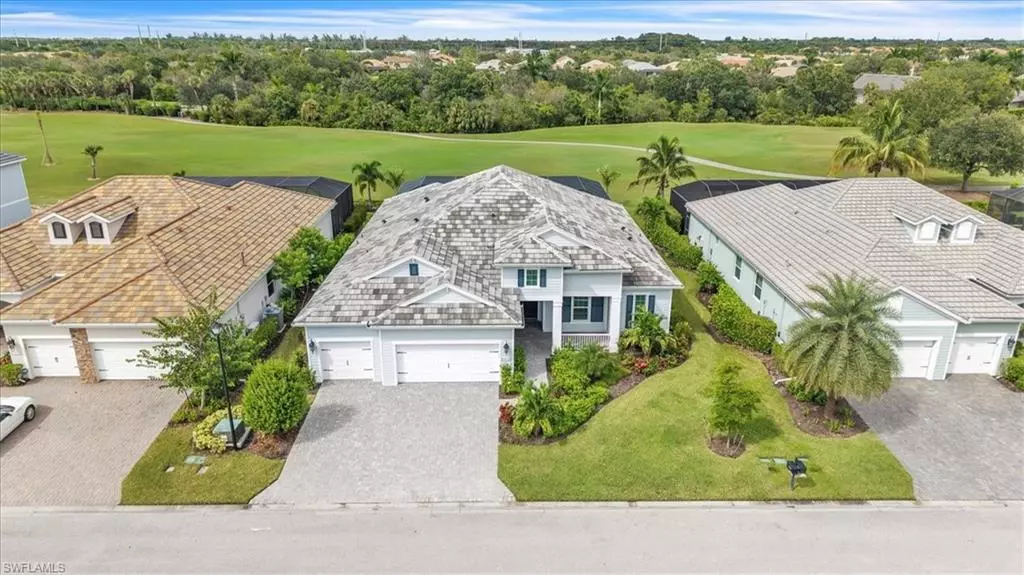
4 Beds
3 Baths
2,906 SqFt
4 Beds
3 Baths
2,906 SqFt
Key Details
Property Type Single Family Home
Sub Type Single Family Residence
Listing Status Active
Purchase Type For Sale
Square Footage 2,906 sqft
Price per Sqft $430
Subdivision Winding River
MLS Listing ID 2025012913
Style Resale Property
Bedrooms 4
Full Baths 3
HOA Fees $8,900
HOA Y/N Yes
Leases Per Year 3
Year Built 2023
Annual Tax Amount $13,329
Tax Year 2024
Lot Size 0.259 Acres
Acres 0.259
Property Sub-Type Single Family Residence
Source Florida Gulf Coast
Land Area 3717
Property Description
Location
State FL
County Lee
Community Gated, Golf Course, Tennis
Area Verandah
Zoning MPD
Rooms
Bedroom Description First Floor Bedroom,Split Bedrooms
Dining Room Breakfast Bar, Breakfast Room, Dining - Family
Kitchen Gas Available, Island, Pantry, Walk-In Pantry
Interior
Interior Features Bar, Built-In Cabinets, Fireplace, Foyer, French Doors, Walk-In Closet(s), Wet Bar, Window Coverings, Laundry Tub, Pantry, Pull Down Stairs, Smoke Detectors, Vaulted Ceiling(s)
Heating Central Electric
Flooring Carpet, Vinyl
Fireplaces Type Outside
Equipment Auto Garage Door, Cooktop - Gas, Dishwasher, Disposal, Generator, Grill - Gas, Smoke Detector, Tankless Water Heater, Wall Oven, Washer, Washer/Dryer Hookup, Wine Cooler, Ice Maker - Stand Alone, Microwave, Refrigerator, Refrigerator/Icemaker, Safe, Security System
Furnishings Unfurnished
Fireplace Yes
Window Features Window Coverings
Appliance Gas Cooktop, Dishwasher, Disposal, Grill - Gas, Tankless Water Heater, Wall Oven, Washer, Wine Cooler, Ice Maker - Stand Alone, Microwave, Refrigerator, Refrigerator/Icemaker, Safe
Heat Source Central Electric
Exterior
Exterior Feature Screened Lanai/Porch, Built In Grill, Outdoor Kitchen
Parking Features Covered, Driveway Paved, Golf Cart, Paved, Attached
Garage Spaces 3.0
Pool Community, Below Ground, Concrete, Custom Upgrades, Gas Heat, Salt Water, Screen Enclosure
Community Features Clubhouse, Park, Pool, Tennis Court(s), Putting Green, Restaurant, Sidewalks, Street Lights, Dog Park, Fitness Center, Golf, Gated
Amenities Available Bike And Jog Path, Bocce Court, Clubhouse, Park, Pool, Community Room, Tennis Court(s), Underground Utility, Pickleball, Play Area, Putting Green, Restaurant, Sidewalk, Streetlight, Dog Park, Fitness Center, Golf Course, Internet Access
Waterfront Description None
View Y/N Yes
View Golf Course, Landscaped Area
Roof Type Tile
Street Surface Paved
Total Parking Spaces 3
Garage Yes
Private Pool Yes
Building
Lot Description Regular
Building Description Concrete Block,Stucco, DSL/Cable Available
Story 1
Water Central
Architectural Style Ranch, Contemporary, Florida, Single Family
Level or Stories 1
Structure Type Concrete Block,Stucco
New Construction No
Others
Pets Allowed Yes
Senior Community No
Tax ID 36-43-25-L2-09000.1300
Ownership Single Family
Security Features Smoke Detector(s),Security System,Gated Community
Virtual Tour https://my.matterport.com/show/?m=Rhfhe5wHNov&brand=0


"I am committed to serving my clients for stress free transactions, while utilizing the latest technology available today! "






