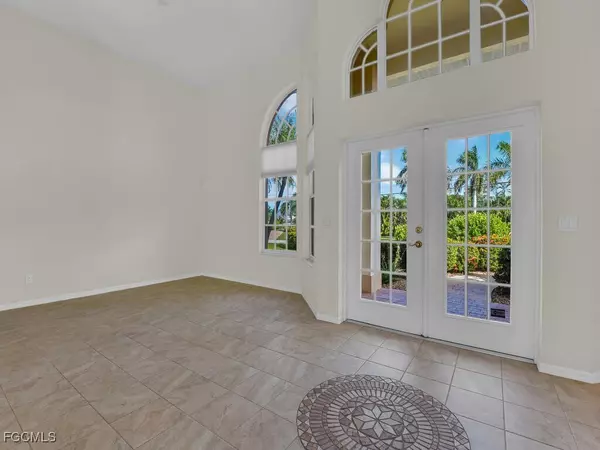
4 Beds
2 Baths
2,458 SqFt
4 Beds
2 Baths
2,458 SqFt
Open House
Sun Oct 12, 12:00pm - 3:00pm
Key Details
Property Type Single Family Home
Sub Type Single Family Residence
Listing Status Active
Purchase Type For Sale
Square Footage 2,458 sqft
Price per Sqft $223
Subdivision Rose Garden
MLS Listing ID 2025008712
Style Ranch,One Story
Bedrooms 4
Full Baths 2
Construction Status Resale
HOA Y/N No
Year Built 2002
Annual Tax Amount $4,405
Tax Year 2024
Lot Size 0.337 Acres
Acres 0.337
Lot Dimensions Appraiser
Property Sub-Type Single Family Residence
Property Description
*** Some Photos have been Virtually Staged to help you better visualize the space.
Location
State FL
County Lee
Community Rose Garden
Area Cc21 - Cape Coral Unit 3, 30, 44, 6
Direction North
Rooms
Bedroom Description 4.0
Interior
Interior Features Attic, Breakfast Bar, Breakfast Area, Bathtub, Tray Ceiling(s), Separate/ Formal Dining Room, Dual Sinks, Kitchen Island, Pantry, Pull Down Attic Stairs, Separate Shower, Cable T V, Vaulted Ceiling(s), Walk- In Closet(s), Wired for Sound, Split Bedrooms
Heating Central, Electric
Cooling Central Air, Electric
Flooring Tile, Vinyl
Furnishings Unfurnished
Fireplace No
Window Features Single Hung
Appliance Dryer, Dishwasher, Disposal, Ice Maker, Microwave, Range, Refrigerator, RefrigeratorWithIce Maker, Washer
Laundry Inside, Laundry Tub
Exterior
Exterior Feature Sprinkler/ Irrigation, Shutters Manual, Privacy Wall
Parking Features Attached, Garage, Garage Door Opener
Garage Spaces 2.0
Garage Description 2.0
Pool Concrete, Heated, In Ground, Pool Equipment, Screen Enclosure, Solar Heat
Community Features Non- Gated
Utilities Available Cable Available, High Speed Internet Available
Amenities Available None
Water Access Desc Assessment Paid,Public
View Landscaped
Roof Type Tile
Porch Lanai, Porch, Screened
Garage Yes
Private Pool Yes
Building
Lot Description Multiple lots, Oversized Lot, Sprinklers Automatic
Faces North
Story 1
Sewer Assessment Paid, Public Sewer
Water Assessment Paid, Public
Architectural Style Ranch, One Story
Unit Floor 1
Structure Type Block,Concrete,Stucco
Construction Status Resale
Schools
Elementary Schools West Zone
Middle Schools West Zone
High Schools West Zone
Others
Pets Allowed Yes
HOA Fee Include None
Senior Community No
Tax ID 22-45-23-C1-03443.0020
Ownership Single Family
Security Features Security System Owned,Security System,Smoke Detector(s)
Disclosures RV Restriction(s), Seller Disclosure
Pets Allowed Yes
Virtual Tour https://tours.simplesolutionsforlistings.com/2355648?idx=1

"I am committed to serving my clients for stress free transactions, while utilizing the latest technology available today! "






