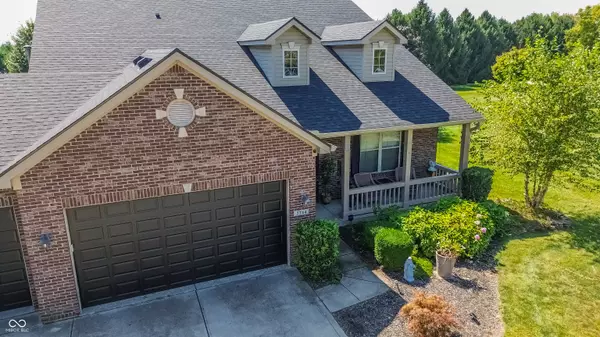
5 Beds
4 Baths
3,538 SqFt
5 Beds
4 Baths
3,538 SqFt
Key Details
Property Type Single Family Home
Sub Type Single Family Residence
Listing Status Active
Purchase Type For Sale
Square Footage 3,538 sqft
Price per Sqft $132
Subdivision Lakeland Trails
MLS Listing ID 22066854
Bedrooms 5
Full Baths 3
Half Baths 1
HOA Fees $389/ann
HOA Y/N Yes
Year Built 2001
Tax Year 2024
Lot Size 0.350 Acres
Acres 0.35
Property Sub-Type Single Family Residence
Property Description
Location
State IN
County Marion
Rooms
Basement Egress Window(s), Finished Ceiling, Finished Walls, Full, Storage Space
Main Level Bedrooms 1
Kitchen Kitchen Updated
Interior
Interior Features Attic Access, Bath Sinks Double Main, Vaulted Ceiling(s), Kitchen Island, Paddle Fan, Hi-Speed Internet Availbl, Eat-in Kitchen, Smart Thermostat, Wired for Sound, Walk-In Closet(s), Wood Work Painted
Heating Forced Air, Natural Gas
Cooling Central Air
Equipment Security System Owned, Smoke Alarm, Sump Pump w/Backup
Fireplace Y
Appliance Dishwasher, Disposal, Gas Water Heater, Humidifier, Exhaust Fan, MicroHood, Electric Oven, Refrigerator, Water Softener Owned
Exterior
Exterior Feature Basketball Court
Garage Spaces 3.0
Utilities Available Cable Available, Cable Connected, Electricity Connected, Natural Gas Connected, Sewer Connected, Water Connected
View Y/N false
Building
Story Two
Foundation Concrete Perimeter
Water Public
Architectural Style Traditional
Structure Type Vinyl With Brick
New Construction false
Schools
Elementary Schools Mary Adams Elementary School
Middle Schools Franklin Central Junior High
High Schools Franklin Central High School
School District Franklin Township Com Sch Corp
Others
HOA Fee Include Association Home Owners,Entrance Common,Insurance,Maintenance Structure,Maintenance,ParkPlayground,Management,Snow Removal
Ownership Mandatory Fee


"I am committed to serving my clients for stress free transactions, while utilizing the latest technology available today! "






