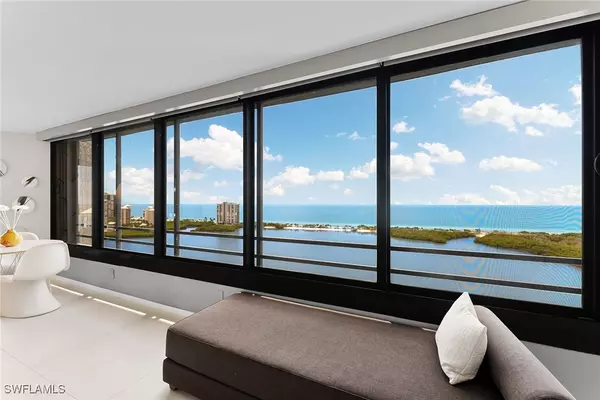
2 Beds
3 Baths
2,485 SqFt
2 Beds
3 Baths
2,485 SqFt
Key Details
Property Type Condo
Sub Type Condominium
Listing Status Active
Purchase Type For Sale
Square Footage 2,485 sqft
Price per Sqft $843
Subdivision Heron At Pelican Bay
MLS Listing ID 225073560
Style Contemporary,Florida,High Rise
Bedrooms 2
Full Baths 3
Construction Status Resale
HOA Fees $8,285/qua
HOA Y/N Yes
Annual Recurring Fee 33140.0
Year Built 1983
Annual Tax Amount $14,459
Tax Year 2024
Lot Dimensions Appraiser
Property Sub-Type Condominium
Property Description
Location
State FL
County Collier
Community Pelican Bay
Area Na04 - Pelican Bay Area
Direction East
Rooms
Bedroom Description 2.0
Interior
Interior Features Built-in Features, Bathtub, Closet Cabinetry, Separate/ Formal Dining Room, Dual Sinks, Entrance Foyer, Eat-in Kitchen, Custom Mirrors, Pantry, Sitting Area in Primary, Separate Shower, Cable T V, Walk- In Closet(s), Window Treatments, High Speed Internet, Split Bedrooms
Heating Central, Electric
Cooling Central Air, Electric
Flooring Tile
Furnishings Partially
Fireplace No
Window Features Sliding,Window Coverings
Appliance Built-In Oven, Dryer, Dishwasher, Electric Cooktop, Freezer, Disposal, Microwave, Refrigerator, Tankless Water Heater, Wine Cooler
Laundry Inside
Exterior
Exterior Feature Other, Storage, Tennis Court(s)
Parking Features Assigned, Covered, Detached, Garage, One Space
Garage Spaces 1.0
Garage Description 1.0
Pool Community
Community Features Elevator, Non- Gated, Tennis Court(s)
Utilities Available Cable Available
Amenities Available Beach Rights, Beach Access, Clubhouse, Pickleball, Private Membership, Pool, Restaurant, Sauna, Spa/Hot Tub, Tennis Court(s), Trail(s), Vehicle Wash Area
Waterfront Description None
View Y/N Yes
Water Access Desc Assessment Paid
View Bay, Gulf
Roof Type Rolled/ Hot Mop
Garage Yes
Private Pool No
Building
Lot Description Other
Dwelling Type High Rise
Building Description Concrete,Stucco, On Site Management
Faces East
Story 1
Sewer Assessment Paid
Water Assessment Paid
Architectural Style Contemporary, Florida, High Rise
Unit Floor 20
Structure Type Concrete,Stucco
Construction Status Resale
Others
Pets Allowed Call, Conditional
HOA Fee Include Association Management,Cable TV,Insurance,Internet,Irrigation Water,Legal/Accounting,Maintenance Grounds,Pest Control,Recreation Facilities,Reserve Fund,Sewer,Trash,Water
Senior Community No
Tax ID 49681400006
Ownership Condo
Security Features Secured Garage/Parking,Key Card Entry,Lobby Secured,Phone Entry
Acceptable Financing All Financing Considered, Cash
Disclosures Disclosure on File, RV Restriction(s)
Listing Terms All Financing Considered, Cash
Pets Allowed Call, Conditional

"I am committed to serving my clients for stress free transactions, while utilizing the latest technology available today! "






