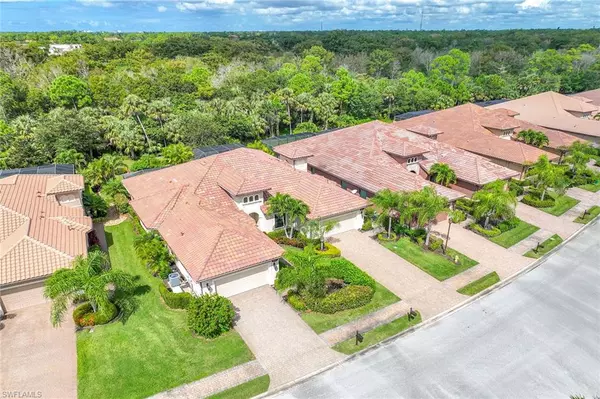
3 Beds
2 Baths
1,882 SqFt
3 Beds
2 Baths
1,882 SqFt
Key Details
Property Type Single Family Home
Sub Type Villa Attached
Listing Status Active
Purchase Type For Sale
Square Footage 1,882 sqft
Price per Sqft $385
Subdivision Lakoya
MLS Listing ID 225073321
Style Resale Property
Bedrooms 3
Full Baths 2
HOA Fees $5,925
HOA Y/N Yes
Leases Per Year 3
Year Built 2016
Annual Tax Amount $3,449
Tax Year 2024
Lot Size 7,405 Sqft
Acres 0.17
Property Sub-Type Villa Attached
Source Naples
Land Area 2546
Property Description
The spacious layout includes a generous master suite, formal and casual dining areas, and a contemporary kitchen featuring upgraded white cabinetry with soft-close drawers, granite countertops, and stainless-steel appliances. Thoughtful design details throughout the home include a soaring 12-foot double tray ceiling in the main living area, crown molding, plantation shutters, eight-foot interior doors, elegant lighting fixtures, and ceiling fans. Flooring includes diagonally set tile in the main living areas and rich wood floors in the second and third bedrooms.
Step outside to an extended lanai, ideal for entertaining guests, with ample space to add a pool and spa if desired.
Residents of Lakoya enjoy exclusive access to the award-winning Players Club & Spa at Lely Resort, offering 13 tennis courts, pickleball and bocce ball courts, two resort-style pools, a lap pool, full-service spa, state-of-the-art fitness center, and both indoor and outdoor dining, including a lively Tiki Bar. Golf enthusiasts can take advantage of two public courses or opt for private membership at the prestigious Classics Golf and Country Club.
This exceptional home offers the perfect blend of luxury, comfort, and lifestyle in one of Naples' most sought-after communities.
Location
State FL
County Collier
Community Gated, Golf Course
Area Lely Resort
Rooms
Bedroom Description First Floor Bedroom,Master BR Ground
Dining Room Dining - Family, Eat-in Kitchen
Interior
Interior Features Coffered Ceiling(s), French Doors, Laundry Tub
Heating Central Electric
Flooring Tile, Wood
Equipment Auto Garage Door, Dishwasher, Freezer, Generator, Microwave, Refrigerator/Icemaker, Smoke Detector, Washer, Washer/Dryer Hookup
Furnishings Negotiable
Fireplace No
Appliance Dishwasher, Freezer, Microwave, Refrigerator/Icemaker, Washer
Heat Source Central Electric
Exterior
Exterior Feature Screened Lanai/Porch
Parking Features Driveway Paved, Attached
Garage Spaces 2.0
Pool Community
Community Features Clubhouse, Pool, Dog Park, Fitness Center, Golf, Restaurant, Sidewalks, Street Lights, Tennis Court(s), Gated
Amenities Available Basketball Court, Billiard Room, Bocce Court, Business Center, Clubhouse, Pool, Spa/Hot Tub, Dog Park, Fitness Center, Full Service Spa, Golf Course, Internet Access, Pickleball, Private Membership, Restaurant, Sauna, Sidewalk, Streetlight, Tennis Court(s), Underground Utility
Waterfront Description None
View Y/N Yes
View Landscaped Area
Roof Type Tile
Street Surface Paved
Total Parking Spaces 2
Garage Yes
Private Pool No
Building
Lot Description Regular
Building Description Concrete Block,Stucco, DSL/Cable Available
Story 1
Water Central
Architectural Style Duplex, Villa Attached
Level or Stories 1
Structure Type Concrete Block,Stucco
New Construction No
Others
Pets Allowed With Approval
Senior Community No
Tax ID 53570108803
Ownership Single Family
Security Features Smoke Detector(s),Gated Community


"I am committed to serving my clients for stress free transactions, while utilizing the latest technology available today! "






