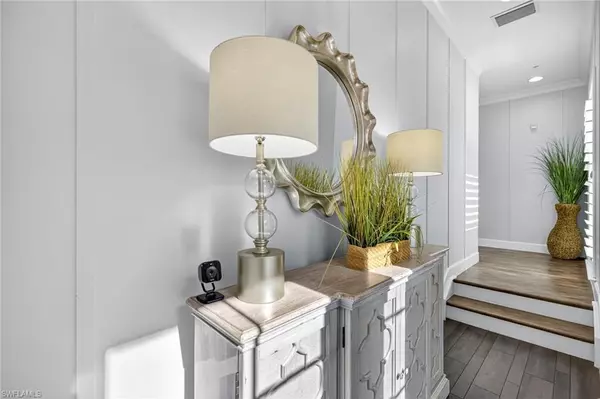
2 Beds
3 Baths
2,160 SqFt
2 Beds
3 Baths
2,160 SqFt
Key Details
Property Type Condo
Sub Type Low Rise (1-3)
Listing Status Active
Purchase Type For Sale
Square Footage 2,160 sqft
Price per Sqft $393
Subdivision Isles Of Collier Preserve
MLS Listing ID 2025011576
Style Carriage/Coach
Bedrooms 2
Full Baths 3
Condo Fees $2,550/qua
HOA Y/N Yes
Year Built 2017
Annual Tax Amount $5,920
Tax Year 2024
Property Sub-Type Low Rise (1-3)
Source Florida Gulf Coast
Property Description
Location
State FL
County Collier
Area Na09 - South Naples Area
Rooms
Primary Bedroom Level Master BR Upstairs
Master Bedroom Master BR Upstairs
Dining Room Breakfast Bar, Dining - Family
Kitchen Kitchen Island
Interior
Interior Features Elevator, Great Room, Split Bedrooms, Den - Study, Loft, Built-In Cabinets, Wired for Data, Cathedral Ceiling(s), Entrance Foyer, Walk-In Closet(s)
Heating Central Electric
Cooling Ceiling Fan(s), Central Electric
Flooring Tile
Window Features Other,Impact Resistant Windows,Window Coverings
Appliance Dishwasher, Disposal, Dryer, Microwave, Range, Refrigerator/Freezer, Washer
Laundry Inside
Exterior
Exterior Feature Balcony, None, Sprinkler Manual
Garage Spaces 2.0
Pool Community Lap Pool
Community Features Bocce Court, Cabana, Clubhouse, Pool, Community Spa/Hot tub, Fitness Center, Internet Access, Pickleball, Restaurant, Sidewalks, Tennis Court(s), Gated, Tennis
Utilities Available Underground Utilities, Cable Available
Waterfront Description None
View Y/N No
View Water
Roof Type Metal,Tile
Street Surface Paved
Garage Yes
Private Pool No
Building
Lot Description Regular
Sewer Central
Water Central
Architectural Style Carriage/Coach
Level or Stories Multi-Story Home
Structure Type Concrete Block,Stucco
New Construction No
Others
HOA Fee Include Insurance,Maintenance Grounds,Legal/Accounting,Pest Control Exterior,Rec Facilities,Security,Street Lights
Senior Community No
Tax ID 29908000769
Ownership Condo
Security Features Smoke Detector(s),Smoke Detectors
Acceptable Financing Buyer Finance/Cash
Listing Terms Buyer Finance/Cash
Virtual Tour https://tour.realtoursswfl.com/videos/0199768d-732a-7119-89fe-8e7c1ff72c97?v=71

"I am committed to serving my clients for stress free transactions, while utilizing the latest technology available today! "






