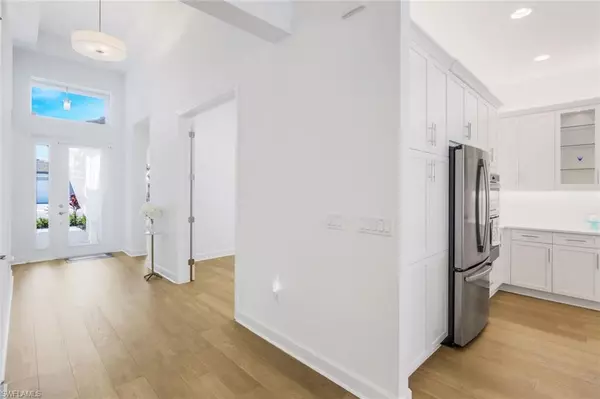
3 Beds
3 Baths
2,450 SqFt
3 Beds
3 Baths
2,450 SqFt
Open House
Sun Oct 12, 1:00pm - 4:00pm
Key Details
Property Type Single Family Home
Sub Type Single Family Residence
Listing Status Active
Purchase Type For Sale
Square Footage 2,450 sqft
Price per Sqft $622
Subdivision Valencia Trails
MLS Listing ID 225074550
Bedrooms 3
Full Baths 3
HOA Fees $1,521/qua
HOA Y/N Yes
Year Built 2024
Annual Tax Amount $1,250
Tax Year 2024
Lot Size 7,840 Sqft
Acres 0.18
Property Sub-Type Single Family Residence
Source Naples
Property Description
Inside, an open and airy floor plan welcomes you with abundant natural light and seamless flow, perfect for both entertaining and everyday living. The gourmet kitchen serves as the centerpiece of the home, featuring premium appliances, elegant quartz countertops, and an oversized island that's perfect for gatherings or casual dining.
The great room transitions effortlessly through expansive sliding glass doors to the covered lanai, where a 30-foot lap pool with integrated spa awaits—your own private retreat for relaxation or exercise year-round.
The primary suite is a true sanctuary, complete with a spa-inspired bathroom and spacious walk-in closets. Two guest bedrooms, each with their own private bath, ensure comfort and privacy for visitors.
No detail has been overlooked—from the rich #1 grade hardwood flooring throughout, to the Art Deco-inspired designer lighting and epoxy-coated garage floor that blends style with durability. A robust 300 Amp electrical system offers the convenience of charging up to three electric vehicles at once, catering to today's modern lifestyle.
As a resident of Valencia Trails, you'll enjoy access to an impressive collection of resort-style amenities—including a breathtaking clubhouse, resort and lap pools, tennis and pickleball courts, a state-of-the-art fitness center, scenic walking trails, and a full calendar of social events.
Discover the ultimate Naples lifestyle in this exceptional new home, where luxury, comfort, and community come together in perfect harmony.
Location
State FL
County Collier
Area Na31 - E/O Collier Blvd N/O Vanderbilt
Rooms
Dining Room Eat-in Kitchen, Formal
Kitchen Kitchen Island, Pantry
Interior
Interior Features Great Room, Den - Study, Guest Bath, Guest Room, Built-In Cabinets, Wired for Data, Cathedral Ceiling(s), Closet Cabinets, Entrance Foyer, Pantry, Walk-In Closet(s)
Heating Central Electric
Cooling Ceiling Fan(s), Central Electric
Flooring Tile
Window Features Impact Resistant,Impact Resistant Windows,Window Coverings
Appliance Gas Cooktop, Dishwasher, Dryer, Microwave, Refrigerator/Freezer, Wall Oven, Washer
Laundry Inside
Exterior
Exterior Feature Courtyard, Sprinkler Auto
Garage Spaces 2.0
Pool Community Lap Pool, In Ground, Equipment Stays
Community Features Basketball, Beauty Salon, Bike And Jog Path, Billiards, Bocce Court, Cabana, Clubhouse, Pool, Community Room, Community Spa/Hot tub, Dog Park, Fitness Center, Hobby Room, Internet Access, Pickleball, Playground, Restaurant, Sauna, Sidewalks, Street Lights, Tennis Court(s), Theater, Gated, Tennis
Utilities Available Underground Utilities, Natural Gas Connected, Cable Available
Waterfront Description Lake Front
View Y/N No
View Lake
Roof Type Tile
Porch Open Porch/Lanai, Screened Lanai/Porch
Garage Yes
Private Pool Yes
Building
Lot Description Regular
Story 1
Sewer Central
Water Central
Level or Stories 1 Story/Ranch
Structure Type Concrete Block,Stucco
New Construction No
Others
HOA Fee Include Irrigation Water,Maintenance Grounds,Manager,Rec Facilities,Security,Street Lights
Senior Community Yes
Tax ID 78715010906
Ownership Single Family
Security Features Smoke Detector(s),Smoke Detectors
Acceptable Financing Buyer Finance/Cash
Listing Terms Buyer Finance/Cash

"I am committed to serving my clients for stress free transactions, while utilizing the latest technology available today! "






